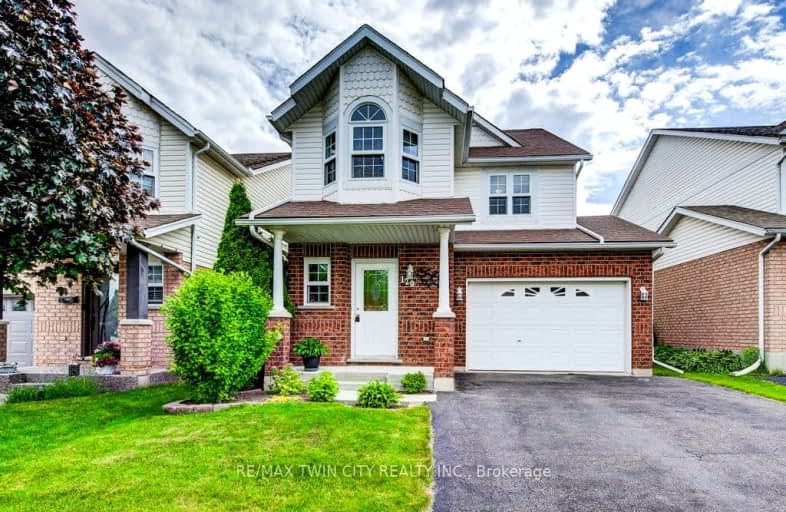Somewhat Walkable
- Some errands can be accomplished on foot.
69
/100
Some Transit
- Most errands require a car.
47
/100
Somewhat Bikeable
- Most errands require a car.
48
/100

Trillium Public School
Elementary: Public
1.63 km
Monsignor Haller Catholic Elementary School
Elementary: Catholic
1.91 km
Glencairn Public School
Elementary: Public
1.41 km
Laurentian Public School
Elementary: Public
1.32 km
Williamsburg Public School
Elementary: Public
0.40 km
W.T. Townshend Public School
Elementary: Public
0.65 km
Forest Heights Collegiate Institute
Secondary: Public
2.50 km
Kitchener Waterloo Collegiate and Vocational School
Secondary: Public
5.58 km
Resurrection Catholic Secondary School
Secondary: Catholic
5.03 km
Huron Heights Secondary School
Secondary: Public
3.55 km
St Mary's High School
Secondary: Catholic
3.46 km
Cameron Heights Collegiate Institute
Secondary: Public
4.86 km
-
Meadowlane Park
Kitchener ON 2.02km -
McLennan Park
902 Ottawa St S (Strasburg Rd.), Kitchener ON N2E 1T4 2.19km -
Forest Hill Park
2.21km
-
BMO Bank of Montreal
795 Ottawa St S (at Strasburg Rd), Kitchener ON N2E 0A5 2.4km -
Mennonite Savings and Credit Union
1265 Strasburg Rd, Kitchener ON N2R 1S6 2.78km -
TD Bank Financial Group
875 Highland Rd W (at Fischer Hallman Rd), Kitchener ON N2N 2Y2 2.93km














