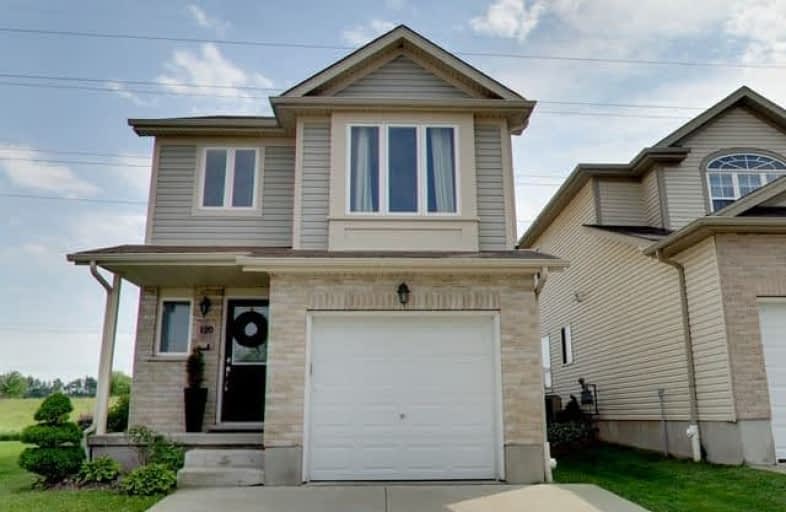Sold on Jun 28, 2017
Note: Property is not currently for sale or for rent.

-
Type: Detached
-
Style: 2-Storey
-
Size: 1100 sqft
-
Lot Size: 24.87 x 104.99 Feet
-
Age: 6-15 years
-
Taxes: $3,132 per year
-
Days on Site: 14 Days
-
Added: Sep 07, 2019 (2 weeks on market)
-
Updated:
-
Last Checked: 2 months ago
-
MLS®#: X3841568
-
Listed By: Century 21 leading edge realty inc., brokerage
Welcome To This Quiet Cresent. Move In Ready With 1408 St Ft Plus A Finished Basement! 3 Bedrooms And 2 Bathrooms With An Open Concept Main Floor. The Living And Dining Areas Offer Laminate Flooring And Walk-Out To A Large Deck With Deck And Open. Large Master Bedroom With Separate Sitting Area And His/Her Closets. Enjoy The Additional Living Space Of The Finished Basement. Spacious Backyard With No Neighbours Behind. Includes A Large Backyard Shed.
Extras
Fridge, Stoves, B/I Dishwasher, Washer, Dryer, All Electric Light Fixtures, All Window Coverings, Air Conditioner. Hwt Rental.
Property Details
Facts for 120 Henhoeffer Crescent, Kitchener
Status
Days on Market: 14
Last Status: Sold
Sold Date: Jun 28, 2017
Closed Date: Jul 13, 2017
Expiry Date: Nov 30, 2017
Sold Price: $420,000
Unavailable Date: Jun 28, 2017
Input Date: Jun 14, 2017
Prior LSC: Listing with no contract changes
Property
Status: Sale
Property Type: Detached
Style: 2-Storey
Size (sq ft): 1100
Age: 6-15
Area: Kitchener
Availability Date: Tbd
Inside
Bedrooms: 3
Bathrooms: 2
Kitchens: 1
Rooms: 5
Den/Family Room: No
Air Conditioning: Central Air
Fireplace: No
Laundry Level: Lower
Central Vacuum: N
Washrooms: 2
Utilities
Electricity: Available
Gas: Available
Cable: Available
Telephone: Available
Building
Basement: Finished
Heat Type: Forced Air
Heat Source: Gas
Exterior: Alum Siding
Exterior: Brick
Elevator: N
UFFI: No
Energy Certificate: N
Green Verification Status: N
Water Supply: Municipal
Special Designation: Unknown
Other Structures: Garden Shed
Parking
Driveway: Private
Garage Spaces: 1
Garage Type: Attached
Covered Parking Spaces: 2
Total Parking Spaces: 3
Fees
Tax Year: 2016
Tax Legal Description: Lot 115, Plan 58M-380 Kitchener
Taxes: $3,132
Highlights
Feature: Grnbelt/Cons
Feature: Park
Feature: Public Transit
Feature: School
Land
Cross Street: Bleams Rd. & Fischer
Municipality District: Kitchener
Fronting On: North
Pool: None
Sewer: Sewers
Lot Depth: 104.99 Feet
Lot Frontage: 24.87 Feet
Lot Irregularities: Pie Shaped - 375 M2
Acres: < .50
Waterfront: None
Additional Media
- Virtual Tour: https://real.vision/120-henhoeffer-crescent-kitchener-on?o=u
Rooms
Room details for 120 Henhoeffer Crescent, Kitchener
| Type | Dimensions | Description |
|---|---|---|
| Kitchen Ground | 3.90 x 2.60 | Open Concept, O/Looks Dining |
| Dining Ground | 4.10 x 5.70 | Open Concept |
| Living Ground | 4.10 x 5.70 | Open Concept, Large Window |
| Master 2nd | 2.80 x 2.70 | Large Window, His/Hers Closets, W/I Closet |
| Sitting 2nd | 3.80 x 3.10 | Combined W/Master, Large Window |
| Br 2nd | 3.70 x 3.20 | Closet, Window |
| Br 2nd | 3.40 x 2.50 | Closet, Window |
| Rec Bsmt | 6.10 x 5.30 | Open Concept |
| XXXXXXXX | XXX XX, XXXX |
XXXX XXX XXXX |
$XXX,XXX |
| XXX XX, XXXX |
XXXXXX XXX XXXX |
$XXX,XXX |
| XXXXXXXX XXXX | XXX XX, XXXX | $420,000 XXX XXXX |
| XXXXXXXX XXXXXX | XXX XX, XXXX | $399,000 XXX XXXX |

Trillium Public School
Elementary: PublicMeadowlane Public School
Elementary: PublicLaurentian Public School
Elementary: PublicJohn Sweeney Catholic Elementary School
Elementary: CatholicWilliamsburg Public School
Elementary: PublicW.T. Townshend Public School
Elementary: PublicForest Heights Collegiate Institute
Secondary: PublicKitchener Waterloo Collegiate and Vocational School
Secondary: PublicResurrection Catholic Secondary School
Secondary: CatholicHuron Heights Secondary School
Secondary: PublicSt Mary's High School
Secondary: CatholicCameron Heights Collegiate Institute
Secondary: Public

