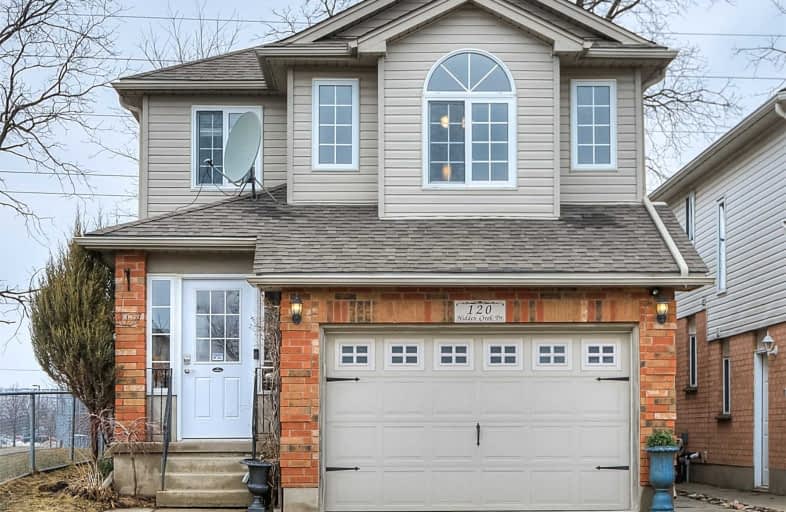
St Mark Catholic Elementary School
Elementary: Catholic
1.53 km
John Darling Public School
Elementary: Public
1.37 km
Driftwood Park Public School
Elementary: Public
1.94 km
St Dominic Savio Catholic Elementary School
Elementary: Catholic
0.31 km
Westheights Public School
Elementary: Public
1.51 km
Sandhills Public School
Elementary: Public
0.16 km
St David Catholic Secondary School
Secondary: Catholic
5.90 km
Forest Heights Collegiate Institute
Secondary: Public
1.75 km
Kitchener Waterloo Collegiate and Vocational School
Secondary: Public
3.76 km
Bluevale Collegiate Institute
Secondary: Public
5.88 km
Waterloo Collegiate Institute
Secondary: Public
5.37 km
Resurrection Catholic Secondary School
Secondary: Catholic
1.08 km














