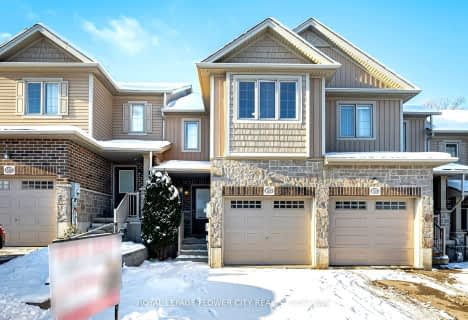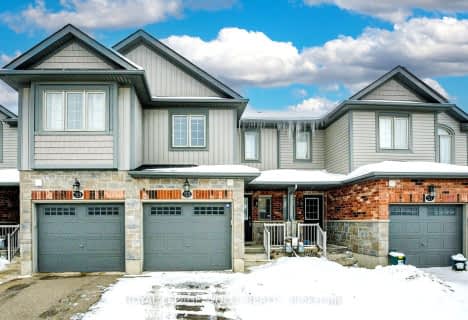
Groh Public School
Elementary: Public
1.19 km
St Timothy Catholic Elementary School
Elementary: Catholic
1.04 km
Pioneer Park Public School
Elementary: Public
1.55 km
St Kateri Tekakwitha Catholic Elementary School
Elementary: Catholic
1.32 km
Brigadoon Public School
Elementary: Public
1.02 km
J W Gerth Public School
Elementary: Public
0.30 km
ÉSC Père-René-de-Galinée
Secondary: Catholic
6.72 km
Eastwood Collegiate Institute
Secondary: Public
6.46 km
Huron Heights Secondary School
Secondary: Public
2.34 km
Grand River Collegiate Institute
Secondary: Public
8.27 km
St Mary's High School
Secondary: Catholic
4.60 km
Cameron Heights Collegiate Institute
Secondary: Public
7.57 km











