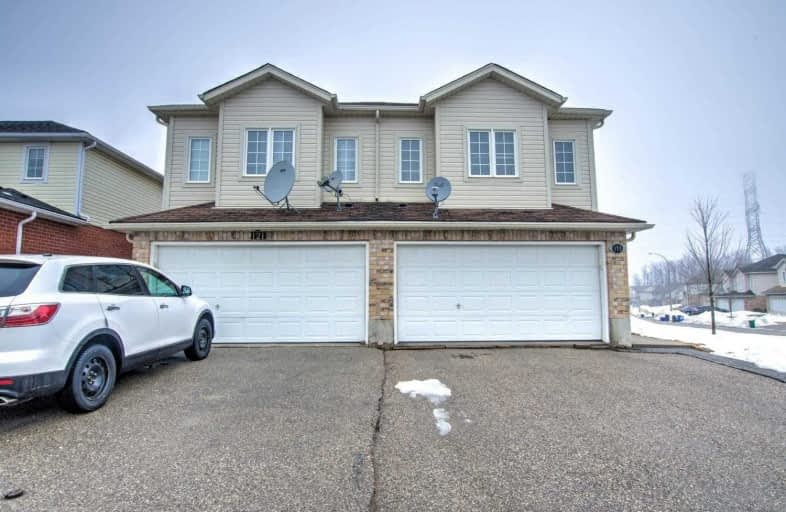
St Mark Catholic Elementary School
Elementary: Catholic
2.46 km
Meadowlane Public School
Elementary: Public
2.16 km
Laurentian Public School
Elementary: Public
2.25 km
Driftwood Park Public School
Elementary: Public
2.17 km
Williamsburg Public School
Elementary: Public
1.20 km
W.T. Townshend Public School
Elementary: Public
0.71 km
Forest Heights Collegiate Institute
Secondary: Public
2.80 km
Kitchener Waterloo Collegiate and Vocational School
Secondary: Public
6.19 km
Resurrection Catholic Secondary School
Secondary: Catholic
5.04 km
Huron Heights Secondary School
Secondary: Public
4.26 km
St Mary's High School
Secondary: Catholic
4.49 km
Cameron Heights Collegiate Institute
Secondary: Public
5.77 km





