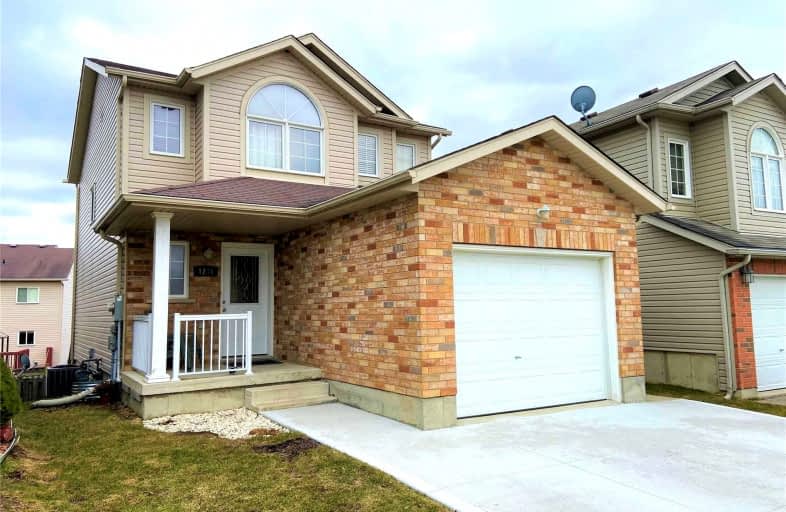
John Darling Public School
Elementary: Public
1.86 km
Holy Rosary Catholic Elementary School
Elementary: Catholic
1.03 km
Westvale Public School
Elementary: Public
1.08 km
St Dominic Savio Catholic Elementary School
Elementary: Catholic
1.19 km
Mary Johnston Public School
Elementary: Public
2.59 km
Sandhills Public School
Elementary: Public
0.92 km
St David Catholic Secondary School
Secondary: Catholic
5.70 km
Forest Heights Collegiate Institute
Secondary: Public
2.83 km
Kitchener Waterloo Collegiate and Vocational School
Secondary: Public
4.24 km
Waterloo Collegiate Institute
Secondary: Public
5.18 km
Resurrection Catholic Secondary School
Secondary: Catholic
0.79 km
Sir John A Macdonald Secondary School
Secondary: Public
5.10 km














