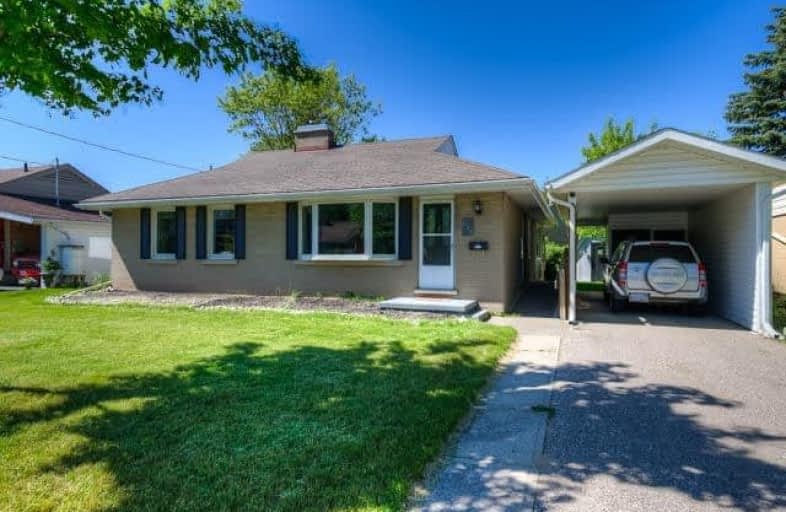Sold on Jun 30, 2017
Note: Property is not currently for sale or for rent.

-
Type: Detached
-
Style: Bungalow
-
Size: 1100 sqft
-
Lot Size: 60 x 120.29 Feet
-
Age: 51-99 years
-
Taxes: $3,200 per year
-
Days on Site: 25 Days
-
Added: Sep 07, 2019 (3 weeks on market)
-
Updated:
-
Last Checked: 2 months ago
-
MLS®#: X3828742
-
Listed By: Re/max twin city realty inc., brokerage
Beautiful Breithaupt Bungalow This 3 Bedroom, 1.5 Bathroom Home Boasts Many Modern Updates Including New Laminate Flooring Throughout, A Full Bathroom Renovation, And Fully Updated Kitchen With, Granite Counters, Apron Sink And Breakfast Bar! Located On The Back Portion Of This Home Is A Bright Sunroom With Vaulted Ceilings And Expansive Windows. Walk Out Enjoy Your Spacious Deck And Large Backyard!
Extras
Other Features Include: Main Floor Laundry, New Water Heater And Water Softener Both Installed In'16. This Home Is Situated On A Large 60X120 Ft Lot And Is Located In Breithaupt. **Interboard Listing: Kitchener - Waterloo R.E. Assoc.**
Property Details
Facts for 124 Fairfield Avenue, Kitchener
Status
Days on Market: 25
Last Status: Sold
Sold Date: Jun 30, 2017
Closed Date: Oct 10, 2017
Expiry Date: Sep 29, 2017
Sold Price: $399,000
Unavailable Date: Jun 30, 2017
Input Date: Jun 05, 2017
Prior LSC: Listing with no contract changes
Property
Status: Sale
Property Type: Detached
Style: Bungalow
Size (sq ft): 1100
Age: 51-99
Area: Kitchener
Availability Date: June 4, 2017
Inside
Bedrooms: 3
Bathrooms: 2
Kitchens: 1
Rooms: 7
Den/Family Room: No
Air Conditioning: Central Air
Fireplace: No
Washrooms: 2
Building
Basement: Full
Basement 2: Part Fin
Heat Type: Forced Air
Heat Source: Gas
Exterior: Brick
Exterior: Vinyl Siding
Water Supply: Municipal
Special Designation: Unknown
Parking
Driveway: Private
Garage Spaces: 1
Garage Type: Carport
Covered Parking Spaces: 2
Total Parking Spaces: 3
Fees
Tax Year: 2016
Tax Legal Description: Pt Lt 40-41 Pl 750 Kitchener As In 1490559; S/T In
Taxes: $3,200
Land
Cross Street: St. Leger St.
Municipality District: Kitchener
Fronting On: South
Parcel Number: 223350032
Pool: None
Sewer: Sewers
Lot Depth: 120.29 Feet
Lot Frontage: 60 Feet
Lot Irregularities: 60.10 X 120.49 X 60.1
Acres: < .50
Additional Media
- Virtual Tour: YOURIGUIDE.COM/124_FAIRFIELD_AVE_KITCHENER_ON?UNBRANDED
Rooms
Room details for 124 Fairfield Avenue, Kitchener
| Type | Dimensions | Description |
|---|---|---|
| Den Bsmt | 3.47 x 3.39 | |
| Utility Bsmt | 3.45 x 6.05 | |
| Other Bsmt | 3.48 x 2.33 | |
| Dining Main | 4.66 x 4.04 | |
| Br Main | 3.91 x 3.07 | |
| Br Main | 3.55 x 2.67 | |
| Br Main | 2.41 x 4.16 | |
| Living Main | 3.67 x 4.60 | |
| Office Main | 1.59 x 2.47 | |
| Kitchen Main | 2.45 x 5.18 |
| XXXXXXXX | XXX XX, XXXX |
XXXX XXX XXXX |
$XXX,XXX |
| XXX XX, XXXX |
XXXXXX XXX XXXX |
$XXX,XXX |
| XXXXXXXX XXXX | XXX XX, XXXX | $399,000 XXX XXXX |
| XXXXXXXX XXXXXX | XXX XX, XXXX | $400,000 XXX XXXX |

St Teresa Catholic Elementary School
Elementary: CatholicPrueter Public School
Elementary: PublicSt Agnes Catholic Elementary School
Elementary: CatholicMargaret Avenue Public School
Elementary: PublicÉcole élémentaire L'Harmonie
Elementary: PublicSuddaby Public School
Elementary: PublicRosemount - U Turn School
Secondary: PublicKitchener Waterloo Collegiate and Vocational School
Secondary: PublicBluevale Collegiate Institute
Secondary: PublicWaterloo Collegiate Institute
Secondary: PublicEastwood Collegiate Institute
Secondary: PublicCameron Heights Collegiate Institute
Secondary: Public

