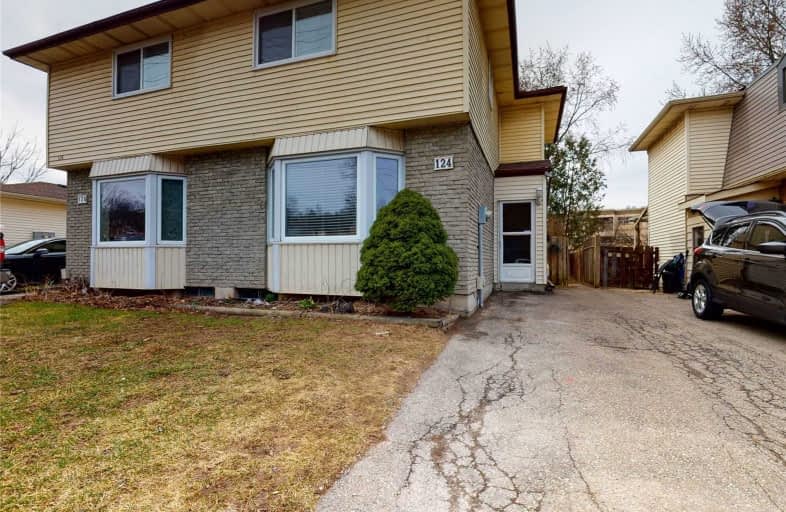
3D Walkthrough

Groh Public School
Elementary: Public
2.67 km
St Timothy Catholic Elementary School
Elementary: Catholic
0.85 km
Pioneer Park Public School
Elementary: Public
1.15 km
St Kateri Tekakwitha Catholic Elementary School
Elementary: Catholic
1.67 km
Doon Public School
Elementary: Public
1.22 km
J W Gerth Public School
Elementary: Public
1.52 km
ÉSC Père-René-de-Galinée
Secondary: Catholic
5.00 km
Preston High School
Secondary: Public
5.19 km
Eastwood Collegiate Institute
Secondary: Public
5.50 km
Huron Heights Secondary School
Secondary: Public
2.99 km
Grand River Collegiate Institute
Secondary: Public
6.87 km
St Mary's High School
Secondary: Catholic
4.17 km

