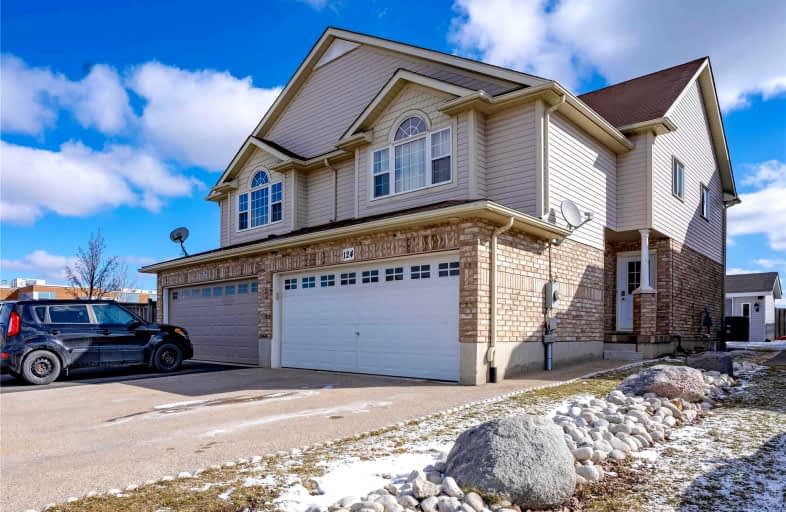
Blessed Sacrament Catholic Elementary School
Elementary: Catholic
2.17 km
ÉÉC Cardinal-Léger
Elementary: Catholic
2.23 km
Glencairn Public School
Elementary: Public
2.62 km
John Sweeney Catholic Elementary School
Elementary: Catholic
1.23 km
Williamsburg Public School
Elementary: Public
2.34 km
Jean Steckle Public School
Elementary: Public
0.09 km
Forest Heights Collegiate Institute
Secondary: Public
5.19 km
Kitchener Waterloo Collegiate and Vocational School
Secondary: Public
7.83 km
Eastwood Collegiate Institute
Secondary: Public
6.12 km
Huron Heights Secondary School
Secondary: Public
1.69 km
St Mary's High School
Secondary: Catholic
3.77 km
Cameron Heights Collegiate Institute
Secondary: Public
6.39 km














