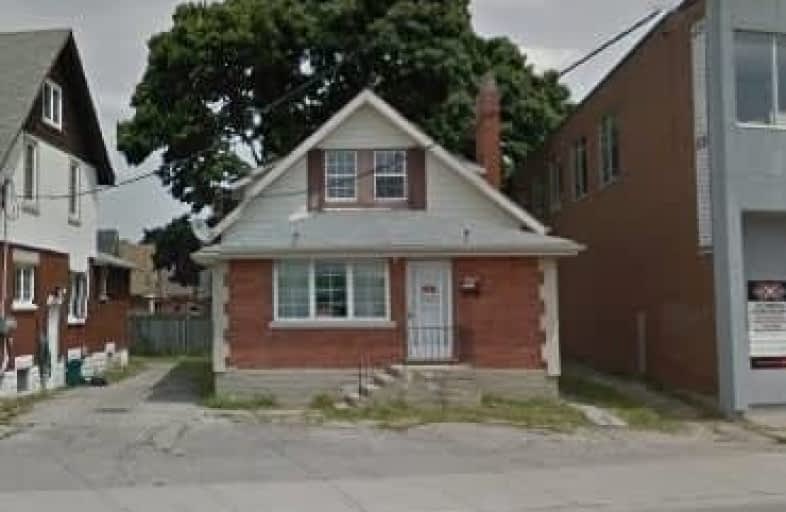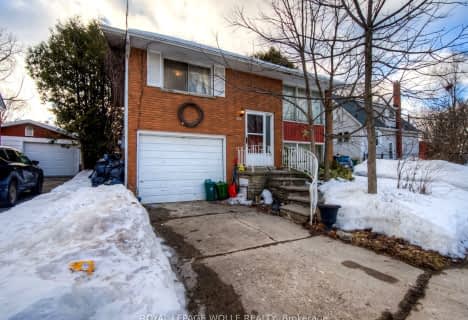
Rockway Public School
Elementary: Public
1.36 km
Smithson Public School
Elementary: Public
1.57 km
St Anne Catholic Elementary School
Elementary: Catholic
1.14 km
Suddaby Public School
Elementary: Public
1.70 km
Sunnyside Public School
Elementary: Public
1.50 km
Sheppard Public School
Elementary: Public
0.68 km
Rosemount - U Turn School
Secondary: Public
2.52 km
Kitchener Waterloo Collegiate and Vocational School
Secondary: Public
3.62 km
Eastwood Collegiate Institute
Secondary: Public
0.65 km
Grand River Collegiate Institute
Secondary: Public
3.11 km
St Mary's High School
Secondary: Catholic
2.40 km
Cameron Heights Collegiate Institute
Secondary: Public
1.13 km

