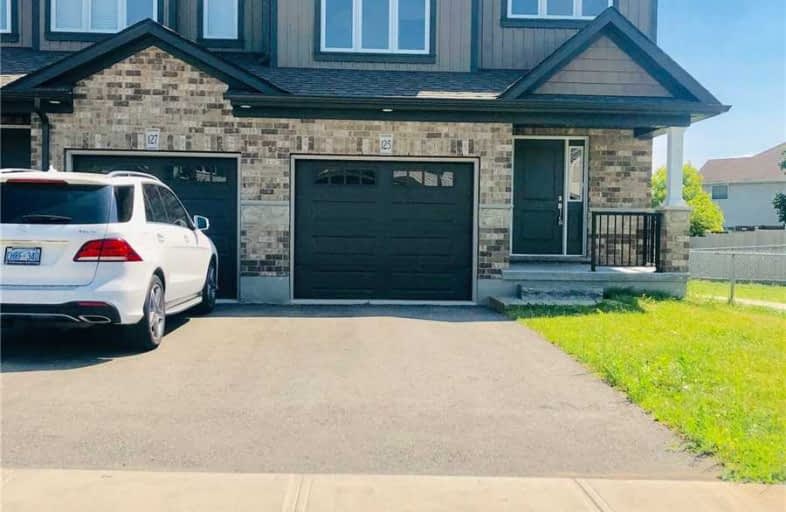
St Timothy Catholic Elementary School
Elementary: Catholic
1.93 km
Country Hills Public School
Elementary: Public
2.49 km
Pioneer Park Public School
Elementary: Public
1.62 km
St Kateri Tekakwitha Catholic Elementary School
Elementary: Catholic
1.03 km
Brigadoon Public School
Elementary: Public
1.06 km
Jean Steckle Public School
Elementary: Public
1.89 km
Forest Heights Collegiate Institute
Secondary: Public
6.08 km
Eastwood Collegiate Institute
Secondary: Public
5.29 km
Huron Heights Secondary School
Secondary: Public
0.44 km
Grand River Collegiate Institute
Secondary: Public
7.53 km
St Mary's High School
Secondary: Catholic
3.09 km
Cameron Heights Collegiate Institute
Secondary: Public
6.07 km


