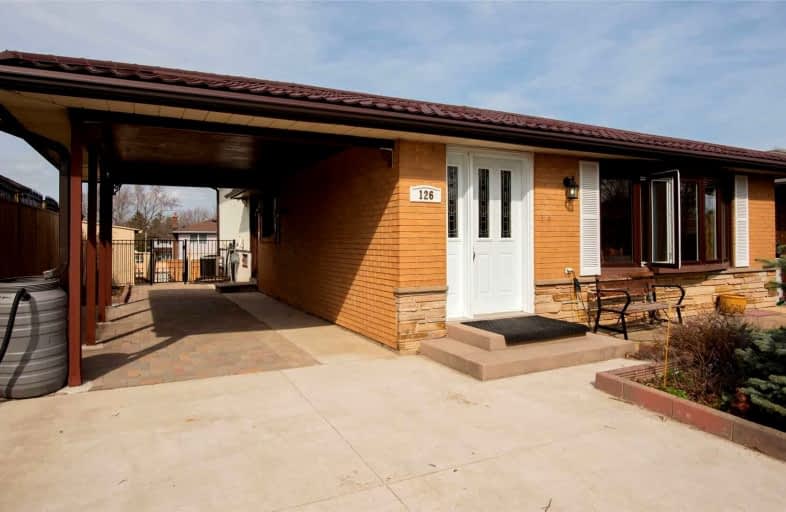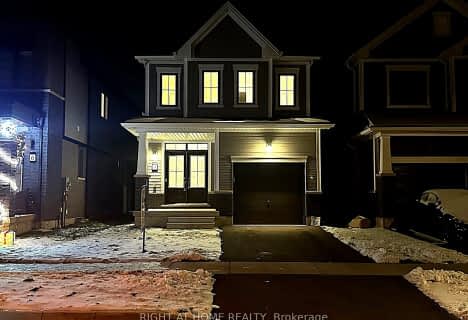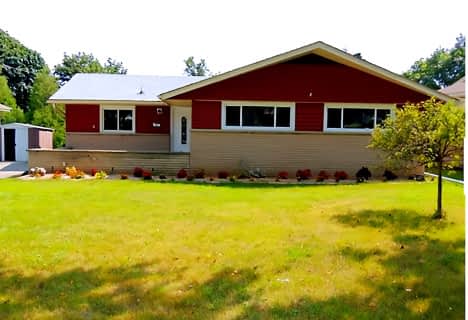
Our Lady of Lourdes Catholic Elementary School
Elementary: Catholic
1.99 km
Westmount Public School
Elementary: Public
1.06 km
Southridge Public School
Elementary: Public
1.53 km
A R Kaufman Public School
Elementary: Public
0.43 km
St Dominic Savio Catholic Elementary School
Elementary: Catholic
1.26 km
Empire Public School
Elementary: Public
1.62 km
St David Catholic Secondary School
Secondary: Catholic
4.76 km
Forest Heights Collegiate Institute
Secondary: Public
1.81 km
Kitchener Waterloo Collegiate and Vocational School
Secondary: Public
2.19 km
Bluevale Collegiate Institute
Secondary: Public
4.36 km
Waterloo Collegiate Institute
Secondary: Public
4.24 km
Resurrection Catholic Secondary School
Secondary: Catholic
1.56 km













