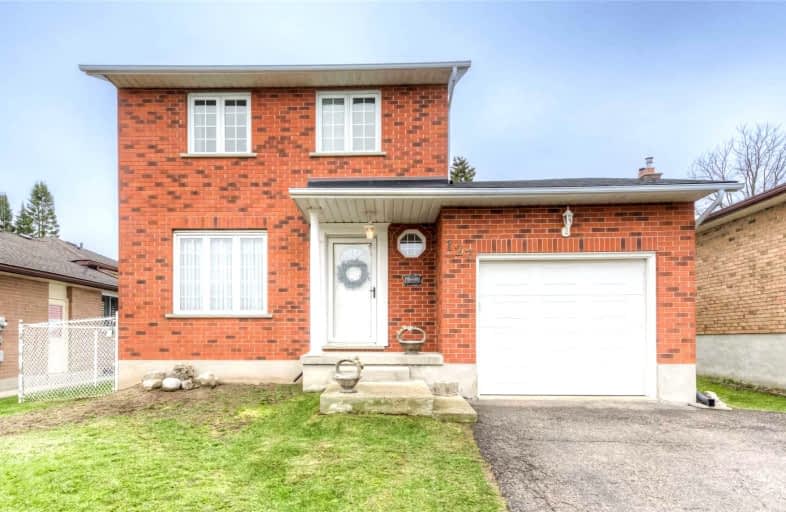
Rosemount School
Elementary: Public
1.23 km
Mackenzie King Public School
Elementary: Public
0.35 km
Canadian Martyrs Catholic Elementary School
Elementary: Catholic
0.75 km
St Daniel Catholic Elementary School
Elementary: Catholic
2.28 km
Crestview Public School
Elementary: Public
1.72 km
Stanley Park Public School
Elementary: Public
1.68 km
Rosemount - U Turn School
Secondary: Public
1.23 km
Bluevale Collegiate Institute
Secondary: Public
4.45 km
Eastwood Collegiate Institute
Secondary: Public
3.48 km
Grand River Collegiate Institute
Secondary: Public
1.44 km
St Mary's High School
Secondary: Catholic
5.83 km
Cameron Heights Collegiate Institute
Secondary: Public
3.96 km













