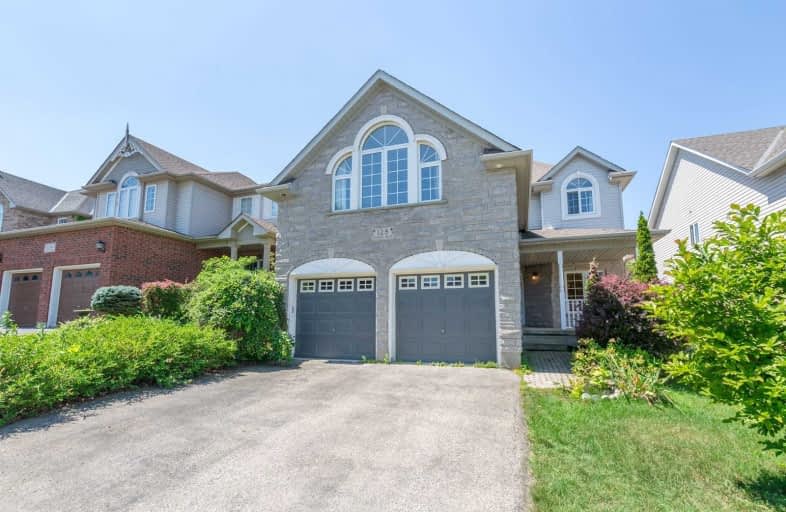Sold on Aug 22, 2019
Note: Property is not currently for sale or for rent.

-
Type: Detached
-
Style: 2-Storey
-
Size: 2000 sqft
-
Lot Size: 42.53 x 122.28 Feet
-
Age: 16-30 years
-
Taxes: $5,152 per year
-
Days on Site: 36 Days
-
Added: Sep 07, 2019 (1 month on market)
-
Updated:
-
Last Checked: 2 months ago
-
MLS®#: X4519845
-
Listed By: Right at home realty inc., brokerage
Beautiful 4-Bedroom And 3-Bath Home On A Quiet Street,Neutral Decor. Carpet Free Main Floor With Hardwood And Ceramic Floors. Large Eat-In Kitchen With Custom Centre Island. 9` Ceilings On Main Floor.Large Windows Through Out The House.Close To 401, Schools, Shopping Centres , Parts &Trails.
Extras
Fridge,Micro Wave,Dishwasher, All Elf, Blinds , Drapes & Rodsand Brand New Stove. Hot Water Tank Is Rental.
Property Details
Facts for 128 Winding Wood Crescent, Kitchener
Status
Days on Market: 36
Last Status: Sold
Sold Date: Aug 22, 2019
Closed Date: Oct 15, 2019
Expiry Date: Nov 16, 2019
Sold Price: $645,000
Unavailable Date: Aug 22, 2019
Input Date: Jul 17, 2019
Property
Status: Sale
Property Type: Detached
Style: 2-Storey
Size (sq ft): 2000
Age: 16-30
Area: Kitchener
Availability Date: Tbd
Inside
Bedrooms: 4
Bathrooms: 3
Kitchens: 1
Rooms: 8
Den/Family Room: Yes
Air Conditioning: Central Air
Fireplace: Yes
Central Vacuum: Y
Washrooms: 3
Utilities
Electricity: Yes
Gas: Yes
Cable: Yes
Building
Basement: Full
Basement 2: Unfinished
Heat Type: Forced Air
Heat Source: Gas
Exterior: Brick
Exterior: Stone
Water Supply: Municipal
Special Designation: Unknown
Parking
Driveway: Private
Garage Spaces: 2
Garage Type: Attached
Covered Parking Spaces: 2
Total Parking Spaces: 4
Fees
Tax Year: 2019
Tax Legal Description: Lot8 4 , Plan 58 M - 158 , Kitchener
Taxes: $5,152
Highlights
Feature: Library
Feature: Public Transit
Feature: School
Land
Cross Street: Winding Wood/Crest H
Municipality District: Kitchener
Fronting On: South
Pool: None
Sewer: Sewers
Lot Depth: 122.28 Feet
Lot Frontage: 42.53 Feet
Lot Irregularities: 42 . 53 X 122 . 28 X
Acres: < .50
Zoning: R3
Rooms
Room details for 128 Winding Wood Crescent, Kitchener
| Type | Dimensions | Description |
|---|---|---|
| Kitchen Ground | 3.10 x 5.90 | Open Concept, Centre Island |
| Family Ground | 3.50 x 3.80 | Open Concept, Hardwood Floor, Fireplace |
| Living Ground | 6.80 x 3.50 | Large Window, Hardwood Floor |
| Dining Ground | 6.80 x 3.50 | Large Window, Hardwood Floor |
| Master 2nd | 4.10 x 4.60 | Whirlpool, W/I Closet, Bay Window |
| 2nd Br 2nd | 3.10 x 4.30 | Closet |
| 3rd Br 2nd | 3.10 x 4.30 | Closet |
| 4th Br 2nd | 6.10 x 4.30 | Vaulted Ceiling, Large Window |
| XXXXXXXX | XXX XX, XXXX |
XXXX XXX XXXX |
$XXX,XXX |
| XXX XX, XXXX |
XXXXXX XXX XXXX |
$XXX,XXX |
| XXXXXXXX XXXX | XXX XX, XXXX | $645,000 XXX XXXX |
| XXXXXXXX XXXXXX | XXX XX, XXXX | $658,000 XXX XXXX |

Groh Public School
Elementary: PublicSt Timothy Catholic Elementary School
Elementary: CatholicPioneer Park Public School
Elementary: PublicSt Kateri Tekakwitha Catholic Elementary School
Elementary: CatholicDoon Public School
Elementary: PublicJ W Gerth Public School
Elementary: PublicÉSC Père-René-de-Galinée
Secondary: CatholicPreston High School
Secondary: PublicEastwood Collegiate Institute
Secondary: PublicHuron Heights Secondary School
Secondary: PublicGrand River Collegiate Institute
Secondary: PublicSt Mary's High School
Secondary: Catholic

