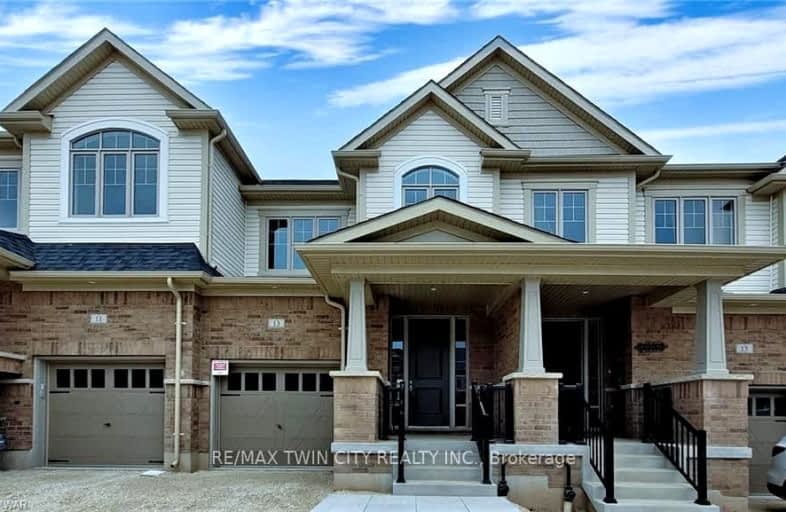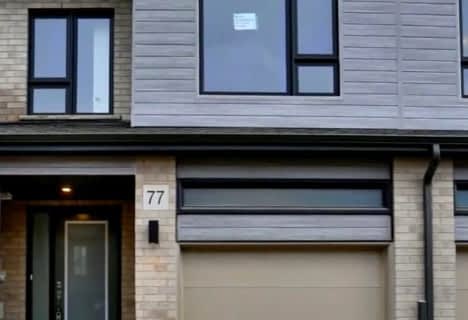Car-Dependent
- Almost all errands require a car.
2
/100
Some Transit
- Most errands require a car.
26
/100
Somewhat Bikeable
- Almost all errands require a car.
17
/100

Blessed Sacrament Catholic Elementary School
Elementary: Catholic
3.09 km
ÉÉC Cardinal-Léger
Elementary: Catholic
3.15 km
Brigadoon Public School
Elementary: Public
2.34 km
John Sweeney Catholic Elementary School
Elementary: Catholic
1.48 km
Williamsburg Public School
Elementary: Public
3.17 km
Jean Steckle Public School
Elementary: Public
1.02 km
Forest Heights Collegiate Institute
Secondary: Public
6.04 km
Kitchener Waterloo Collegiate and Vocational School
Secondary: Public
8.76 km
Eastwood Collegiate Institute
Secondary: Public
6.96 km
Huron Heights Secondary School
Secondary: Public
2.19 km
St Mary's High School
Secondary: Catholic
4.61 km
Cameron Heights Collegiate Institute
Secondary: Public
7.31 km














