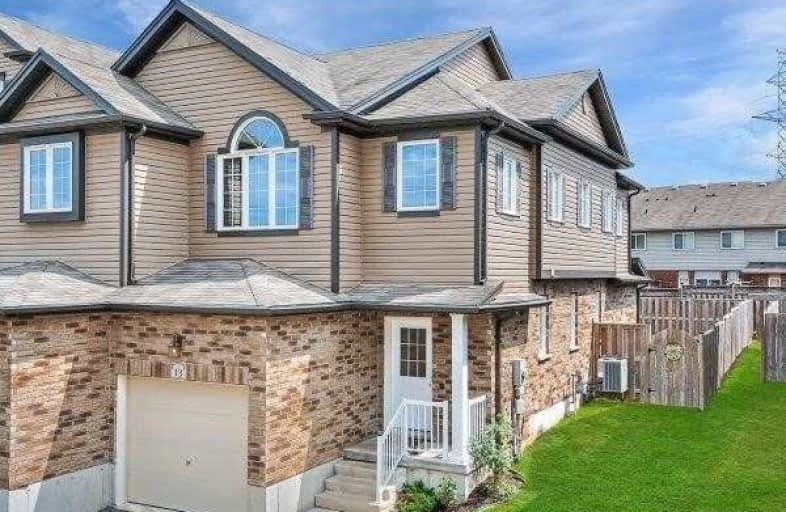Sold on Aug 12, 2020
Note: Property is not currently for sale or for rent.

-
Type: Att/Row/Twnhouse
-
Style: 2-Storey
-
Size: 1100 sqft
-
Lot Size: 26.74 x 104.99 Feet
-
Age: 6-15 years
-
Taxes: $3,309 per year
-
Days on Site: 8 Days
-
Added: Aug 04, 2020 (1 week on market)
-
Updated:
-
Last Checked: 3 months ago
-
MLS®#: X4859320
-
Listed By: Re/max twin city realty, brokerage
This Energy Star Rated, End-Unit, Freehold Townhome Is Finished Top-To-Bottom, Features Parking For 3 Vehicles & It's Move-In Ready! The Open Concept Main Floor Features Tile & Luxury Vinyl Flooring Throughout, A Powder Room & Fantastic Living Room. The Kitchen Features Granite Counters, Double Sinks, Subway Tile Backsplash & Gas Stove! There's Also A Generous Dinette. The Spacious Master Bedroom Features Double Closets & Plenty Of Room For Your Bedroom Set.
Extras
There Are 2 More Great Bedrooms & A 4-Pc Bath With Oversized Granite-Topped Vanity & A Shower/Tub Combo. An Added Finished Rec Room With Plenty Of Space. Fenced Back Yard **Interboard Listing: Kitchener - Waterloo R. E. Assoc**
Property Details
Facts for 13 Sorrento Street, Kitchener
Status
Days on Market: 8
Last Status: Sold
Sold Date: Aug 12, 2020
Closed Date: Sep 30, 2020
Expiry Date: Dec 27, 2020
Sold Price: $598,000
Unavailable Date: Aug 12, 2020
Input Date: Aug 06, 2020
Prior LSC: Listing with no contract changes
Property
Status: Sale
Property Type: Att/Row/Twnhouse
Style: 2-Storey
Size (sq ft): 1100
Age: 6-15
Area: Kitchener
Availability Date: Tbd/Flexible
Inside
Bedrooms: 3
Bathrooms: 3
Kitchens: 1
Rooms: 6
Den/Family Room: No
Air Conditioning: Central Air
Fireplace: No
Laundry Level: Lower
Washrooms: 3
Building
Basement: Finished
Basement 2: Full
Heat Type: Forced Air
Heat Source: Gas
Exterior: Brick
Exterior: Vinyl Siding
Water Supply: Municipal
Special Designation: Unknown
Parking
Driveway: Pvt Double
Garage Spaces: 1
Garage Type: Attached
Covered Parking Spaces: 2
Total Parking Spaces: 3
Fees
Tax Year: 2020
Tax Legal Description: Lot 114,Plan 58M-472, Kitchener
Taxes: $3,309
Highlights
Feature: Hospital
Feature: Library
Feature: Park
Feature: Public Transit
Feature: School
Land
Cross Street: Bianca St
Municipality District: Kitchener
Fronting On: South
Parcel Number: 226071865
Pool: None
Sewer: Sewers
Lot Depth: 104.99 Feet
Lot Frontage: 26.74 Feet
Lot Irregularities: 26.79 Ft X 105.18 Ft
Acres: < .50
Additional Media
- Virtual Tour: https://unbranded.youriguide.com/13_sorrento_st_kitchener_on
Rooms
Room details for 13 Sorrento Street, Kitchener
| Type | Dimensions | Description |
|---|---|---|
| Dining Ground | 4.83 x 3.02 | |
| Kitchen Ground | 2.59 x 2.64 | |
| Living Ground | 3.38 x 5.23 | |
| 2nd Br 2nd | 3.76 x 2.79 | |
| 3rd Br 2nd | 3.89 x 2.64 | |
| Master 2nd | 3.96 x 5.36 | |
| Laundry Bsmt | 4.47 x 2.26 | |
| Rec Bsmt | 4.88 x 5.11 | |
| Utility Bsmt | 2.13 x 1.14 |
| XXXXXXXX | XXX XX, XXXX |
XXXX XXX XXXX |
$XXX,XXX |
| XXX XX, XXXX |
XXXXXX XXX XXXX |
$XXX,XXX |
| XXXXXXXX XXXX | XXX XX, XXXX | $598,000 XXX XXXX |
| XXXXXXXX XXXXXX | XXX XX, XXXX | $475,000 XXX XXXX |

Blessed Sacrament Catholic Elementary School
Elementary: CatholicÉÉC Cardinal-Léger
Elementary: CatholicCountry Hills Public School
Elementary: PublicGlencairn Public School
Elementary: PublicJohn Sweeney Catholic Elementary School
Elementary: CatholicJean Steckle Public School
Elementary: PublicForest Heights Collegiate Institute
Secondary: PublicKitchener Waterloo Collegiate and Vocational School
Secondary: PublicEastwood Collegiate Institute
Secondary: PublicHuron Heights Secondary School
Secondary: PublicSt Mary's High School
Secondary: CatholicCameron Heights Collegiate Institute
Secondary: Public

