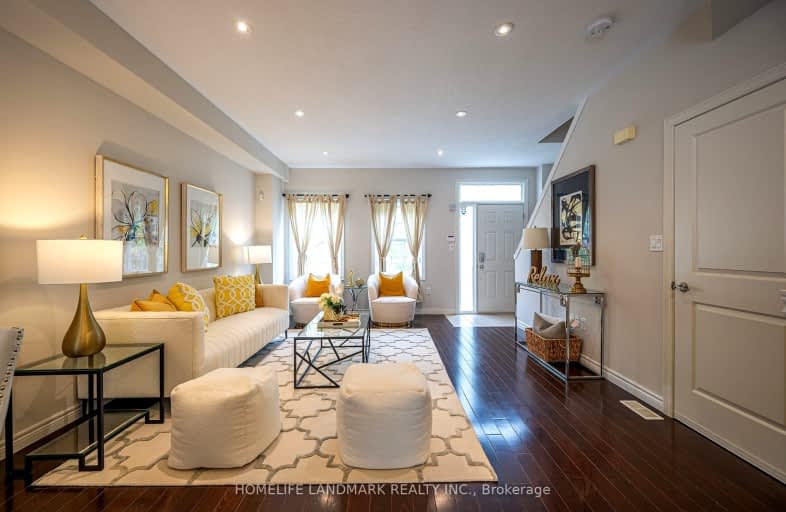
3D Walkthrough
Very Walkable
- Most errands can be accomplished on foot.
79
/100
Good Transit
- Some errands can be accomplished by public transportation.
55
/100
Very Bikeable
- Most errands can be accomplished on bike.
71
/100

St Teresa Catholic Elementary School
Elementary: Catholic
0.60 km
Prueter Public School
Elementary: Public
0.66 km
St Agnes Catholic Elementary School
Elementary: Catholic
1.62 km
King Edward Public School
Elementary: Public
1.57 km
Margaret Avenue Public School
Elementary: Public
0.33 km
Suddaby Public School
Elementary: Public
1.24 km
Rosemount - U Turn School
Secondary: Public
2.57 km
Kitchener Waterloo Collegiate and Vocational School
Secondary: Public
1.73 km
Bluevale Collegiate Institute
Secondary: Public
1.64 km
Waterloo Collegiate Institute
Secondary: Public
3.76 km
Eastwood Collegiate Institute
Secondary: Public
3.43 km
Cameron Heights Collegiate Institute
Secondary: Public
2.06 km
-
Woodside Natural Historic Park
220 Spring Valley Rd, Kitchener ON N2H 4X6 0.82km -
Duke Street Park
457 Duke St W, Kitchener ON 0.96km -
Breithaupt Park
Margaret Ave, Kitchener ON 0.97km
-
TD Bank Financial Group
381 King St W (Francis St. S.), Kitchener ON N2G 1B8 1.28km -
Real Mortgage Partners
17 Park St, Kitchener ON N2G 1M4 1.92km -
Scotiabank
501 Krug St (Krug St.), Kitchener ON N2B 1L3 2.37km






