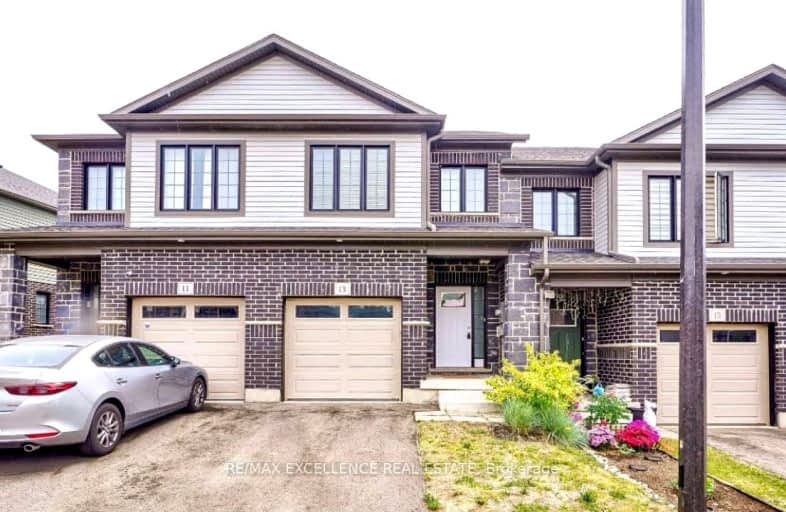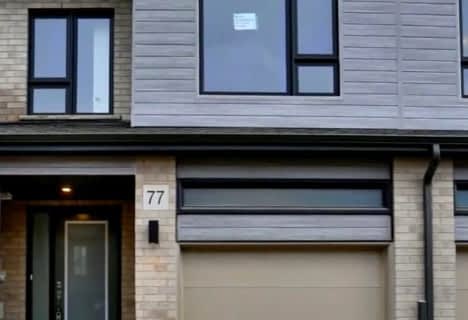Car-Dependent
- Almost all errands require a car.
1
/100
Some Transit
- Most errands require a car.
25
/100
Somewhat Bikeable
- Almost all errands require a car.
17
/100

Blessed Sacrament Catholic Elementary School
Elementary: Catholic
2.89 km
ÉÉC Cardinal-Léger
Elementary: Catholic
2.92 km
St Kateri Tekakwitha Catholic Elementary School
Elementary: Catholic
2.29 km
Brigadoon Public School
Elementary: Public
1.51 km
John Sweeney Catholic Elementary School
Elementary: Catholic
2.15 km
Jean Steckle Public School
Elementary: Public
1.18 km
Rosemount - U Turn School
Secondary: Public
9.00 km
Forest Heights Collegiate Institute
Secondary: Public
6.23 km
Eastwood Collegiate Institute
Secondary: Public
6.48 km
Huron Heights Secondary School
Secondary: Public
1.51 km
St Mary's High School
Secondary: Catholic
4.17 km
Cameron Heights Collegiate Institute
Secondary: Public
7.01 km
-
Banffshire Park
Banffshire St, Kitchener ON 0.41km -
Sophia Park
Kitchener ON 1.2km -
Hewitt Park
Kitchener ON N2R 0G3 1.87km
-
CIBC Cash Dispenser
1178 Fischer Hallman Rd, Kitchener ON N2E 3Z3 3.47km -
TD Bank Financial Group
123 Pioneer Dr, Kitchener ON N2P 2A3 3.62km -
TD Canada Trust Branch and ATM
700 Strasburg Rd, Kitchener ON N2E 2M2 3.65km














