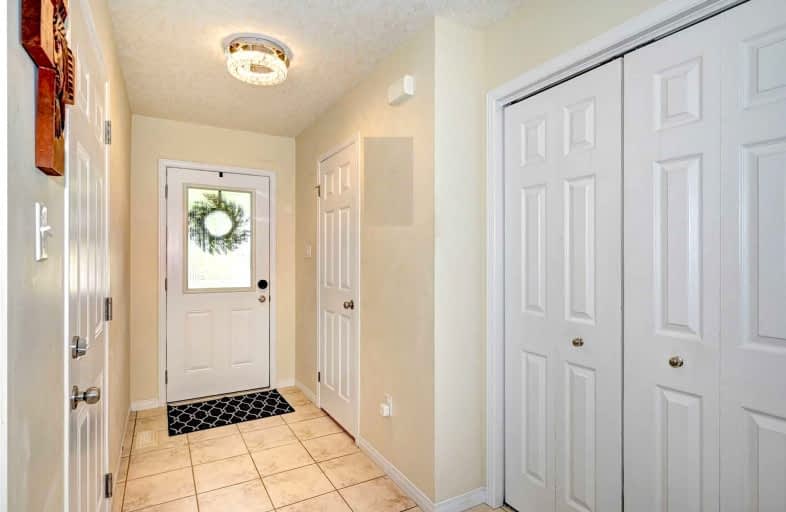Leased on Oct 11, 2021
Note: Property is not currently for sale or for rent.

-
Type: Att/Row/Twnhouse
-
Style: 2-Storey
-
Size: 1500 sqft
-
Lease Term: 1 Year
-
Possession: No Data
-
All Inclusive: N
-
Lot Size: 0 x 0 Feet
-
Age: No Data
-
Days on Site: 15 Days
-
Added: Sep 25, 2021 (2 weeks on market)
-
Updated:
-
Last Checked: 3 months ago
-
MLS®#: X5383425
-
Listed By: Homelife/miracle realty ltd, brokerage
Executive 3 Bedroom And 3 Washroom Townhouses With Quality Finishing At Upper Mercer Street Kitchener, On (Lackner Woods Area) Available For Lease From November 1, 2021. Gleaming Hardwood With Tiles Combination On The Main Floor With A 9Ft Ceiling. An Open Concept Living Room With Upgraded Lights And A Dining Room Overlooking A Modern Kitchen. The Upper Level Of The House Features Barber Carpet In Bedrooms And Hardwood In The Hallway
Extras
New Stainless-Steel Appliances (Refrigerator, Stove, Built-In Microwave, Dishwasher, And Washer, Dryer)
Property Details
Facts for 130 Upper Mercer Street, Kitchener
Status
Days on Market: 15
Last Status: Leased
Sold Date: Oct 11, 2021
Closed Date: Dec 01, 2021
Expiry Date: Nov 30, 2022
Sold Price: $2,250
Unavailable Date: Oct 11, 2021
Input Date: Sep 26, 2021
Prior LSC: Listing with no contract changes
Property
Status: Lease
Property Type: Att/Row/Twnhouse
Style: 2-Storey
Size (sq ft): 1500
Area: Kitchener
Inside
Bedrooms: 3
Bathrooms: 3
Kitchens: 1
Rooms: 5
Den/Family Room: Yes
Air Conditioning: Central Air
Fireplace: Yes
Laundry: Ensuite
Laundry Level: Lower
Washrooms: 3
Utilities
Utilities Included: N
Electricity: Yes
Gas: Yes
Cable: Yes
Building
Basement: Full
Heat Type: Forced Air
Heat Source: Gas
Exterior: Brick
Exterior: Brick Front
Elevator: N
Private Entrance: Y
Water Supply: Municipal
Physically Handicapped-Equipped: N
Special Designation: Unknown
Retirement: N
Parking
Driveway: Private
Parking Included: Yes
Garage Spaces: 1
Garage Type: Attached
Covered Parking Spaces: 1
Total Parking Spaces: 2
Fees
Cable Included: No
Central A/C Included: No
Common Elements Included: No
Heating Included: No
Hydro Included: No
Water Included: No
Land
Cross Street: Lackner/Fairway
Municipality District: Kitchener
Fronting On: North
Pool: None
Sewer: Sewers
Lot Irregularities: Irreg:
Acres: < .50
Waterfront: None
Payment Frequency: Monthly
Rooms
Room details for 130 Upper Mercer Street, Kitchener
| Type | Dimensions | Description |
|---|---|---|
| Prim Bdrm 2nd | - | 4 Pc Ensuite, Broadloom, Closet |
| 2nd Br 2nd | - | 4 Pc Bath, Broadloom, Closet |
| 3rd Br 2nd | - | |
| Breakfast Main | - | |
| Family Main | - |
| XXXXXXXX | XXX XX, XXXX |
XXXXXX XXX XXXX |
$X,XXX |
| XXX XX, XXXX |
XXXXXX XXX XXXX |
$X,XXX | |
| XXXXXXXX | XXX XX, XXXX |
XXXXXXX XXX XXXX |
|
| XXX XX, XXXX |
XXXXXX XXX XXXX |
$X,XXX | |
| XXXXXXXX | XXX XX, XXXX |
XXXXXXX XXX XXXX |
|
| XXX XX, XXXX |
XXXXXX XXX XXXX |
$X,XXX | |
| XXXXXXXX | XXX XX, XXXX |
XXXX XXX XXXX |
$XXX,XXX |
| XXX XX, XXXX |
XXXXXX XXX XXXX |
$XXX,XXX |
| XXXXXXXX XXXXXX | XXX XX, XXXX | $2,250 XXX XXXX |
| XXXXXXXX XXXXXX | XXX XX, XXXX | $2,400 XXX XXXX |
| XXXXXXXX XXXXXXX | XXX XX, XXXX | XXX XXXX |
| XXXXXXXX XXXXXX | XXX XX, XXXX | $2,200 XXX XXXX |
| XXXXXXXX XXXXXXX | XXX XX, XXXX | XXX XXXX |
| XXXXXXXX XXXXXX | XXX XX, XXXX | $2,200 XXX XXXX |
| XXXXXXXX XXXX | XXX XX, XXXX | $560,000 XXX XXXX |
| XXXXXXXX XXXXXX | XXX XX, XXXX | $559,900 XXX XXXX |

Chicopee Hills Public School
Elementary: PublicÉIC Père-René-de-Galinée
Elementary: CatholicHoward Robertson Public School
Elementary: PublicLackner Woods Public School
Elementary: PublicBreslau Public School
Elementary: PublicSaint John Paul II Catholic Elementary School
Elementary: CatholicRosemount - U Turn School
Secondary: PublicÉSC Père-René-de-Galinée
Secondary: CatholicPreston High School
Secondary: PublicEastwood Collegiate Institute
Secondary: PublicGrand River Collegiate Institute
Secondary: PublicSt Mary's High School
Secondary: Catholic

