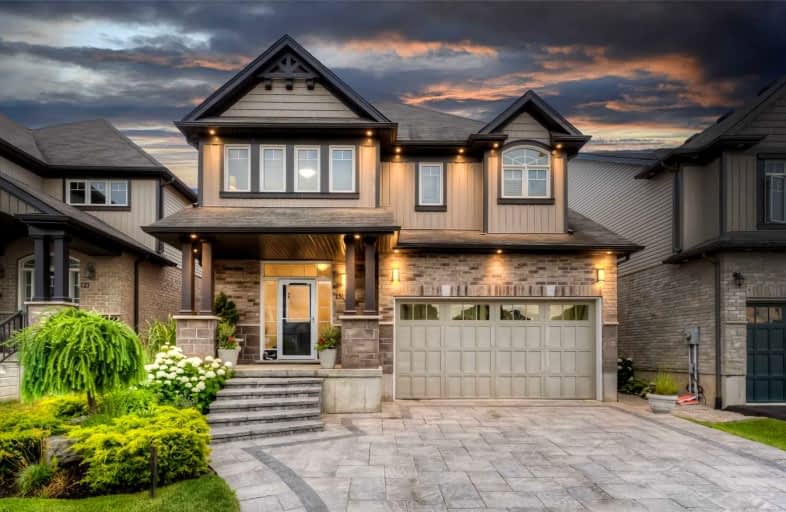
Blessed Sacrament Catholic Elementary School
Elementary: Catholic
2.41 km
ÉÉC Cardinal-Léger
Elementary: Catholic
2.47 km
Glencairn Public School
Elementary: Public
2.77 km
John Sweeney Catholic Elementary School
Elementary: Catholic
0.90 km
Williamsburg Public School
Elementary: Public
2.32 km
Jean Steckle Public School
Elementary: Public
0.39 km
Forest Heights Collegiate Institute
Secondary: Public
5.19 km
Kitchener Waterloo Collegiate and Vocational School
Secondary: Public
7.96 km
Eastwood Collegiate Institute
Secondary: Public
6.40 km
Huron Heights Secondary School
Secondary: Public
2.05 km
St Mary's High School
Secondary: Catholic
4.06 km
Cameron Heights Collegiate Institute
Secondary: Public
6.61 km














