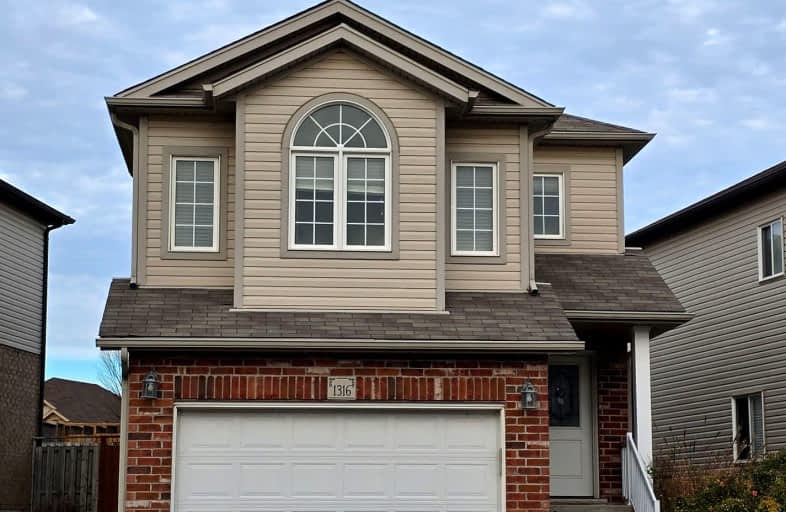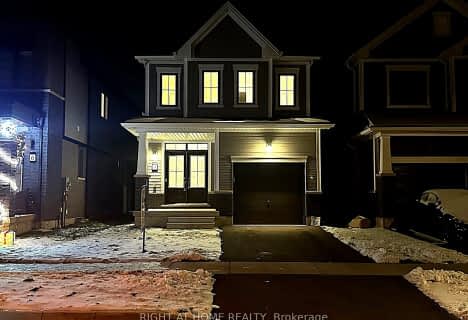Very Walkable
- Most errands can be accomplished on foot.
80
/100
Good Transit
- Some errands can be accomplished by public transportation.
57
/100
Very Bikeable
- Most errands can be accomplished on bike.
74
/100

John Darling Public School
Elementary: Public
1.88 km
Holy Rosary Catholic Elementary School
Elementary: Catholic
1.11 km
Westvale Public School
Elementary: Public
1.05 km
St Dominic Savio Catholic Elementary School
Elementary: Catholic
1.38 km
Mary Johnston Public School
Elementary: Public
2.59 km
Sandhills Public School
Elementary: Public
1.09 km
St David Catholic Secondary School
Secondary: Catholic
5.83 km
Forest Heights Collegiate Institute
Secondary: Public
3.00 km
Kitchener Waterloo Collegiate and Vocational School
Secondary: Public
4.45 km
Waterloo Collegiate Institute
Secondary: Public
5.31 km
Resurrection Catholic Secondary School
Secondary: Catholic
0.99 km
Sir John A Macdonald Secondary School
Secondary: Public
5.02 km
-
Resurrection Park
0.59km -
Bankside Park
Kitchener ON N2N 3K3 1.68km -
Safe Play Recreation Inc
67 Norwood Cres, Waterloo ON N2L 2P5 1.77km
-
CIBC
120 the Boardwalk (Ira Needles Boulevard), Kitchener ON N2N 0B1 0.17km -
BMO Bank of Montreal
664 Erb St W (Ira Needles), Waterloo ON N2T 2Z7 1.82km -
BMO Bank of Montreal
875 Highland Rd W (at Fischer Hallman Rd), Kitchener ON N2N 2Y2 2.54km











