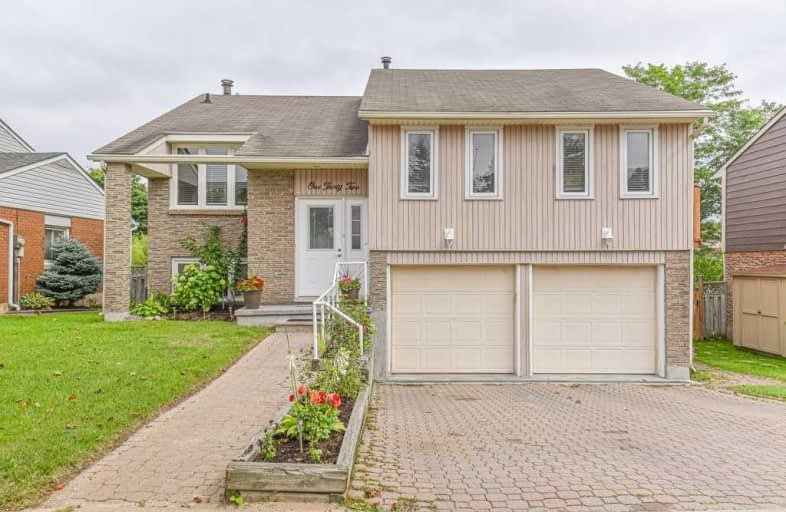
St Mark Catholic Elementary School
Elementary: Catholic
0.56 km
Meadowlane Public School
Elementary: Public
0.79 km
Driftwood Park Public School
Elementary: Public
1.34 km
Southridge Public School
Elementary: Public
0.99 km
St Dominic Savio Catholic Elementary School
Elementary: Catholic
1.22 km
Westheights Public School
Elementary: Public
0.84 km
Forest Heights Collegiate Institute
Secondary: Public
0.61 km
Kitchener Waterloo Collegiate and Vocational School
Secondary: Public
3.73 km
Bluevale Collegiate Institute
Secondary: Public
5.99 km
Waterloo Collegiate Institute
Secondary: Public
5.96 km
Resurrection Catholic Secondary School
Secondary: Catholic
2.18 km
Cameron Heights Collegiate Institute
Secondary: Public
4.41 km










