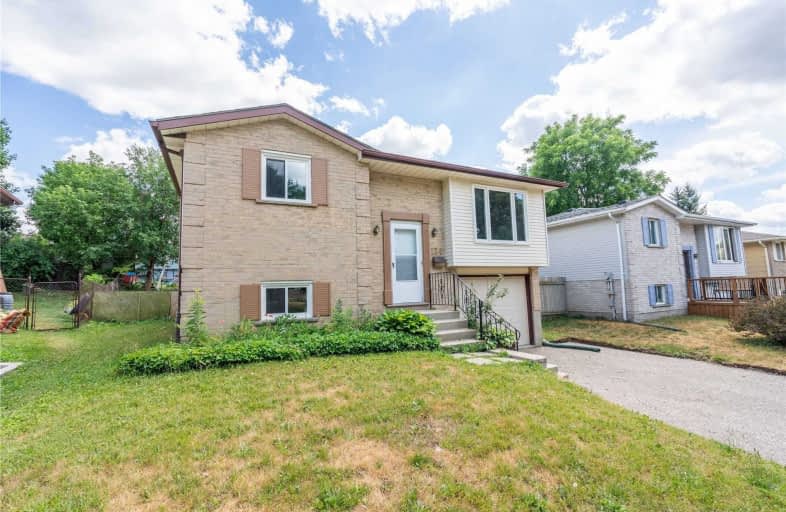Sold on Jul 27, 2020
Note: Property is not currently for sale or for rent.

-
Type: Detached
-
Style: Bungalow-Raised
-
Lot Size: 41.99 x 0 Feet
-
Age: No Data
-
Taxes: $3,135 per year
-
Days on Site: 12 Days
-
Added: Jul 15, 2020 (1 week on market)
-
Updated:
-
Last Checked: 3 months ago
-
MLS®#: X4832397
-
Listed By: Re/max real estate centre inc., brokerage
Get Into This Great Neighbourhood, Surrounded By Parks, Trails, Green Space And Schools. This 3 Bedroom Home Has Some Recent Finishes Including Cupboards, Flooring And Fresh Paint. The Fully Fenced Yard And A Raised Deck Could Be Perfect For Summer Bbqs. This Property Checks The Boxes For Almost Any Buyer Or Investor.
Property Details
Facts for 134 Wheatfield Crescent, Kitchener
Status
Days on Market: 12
Last Status: Sold
Sold Date: Jul 27, 2020
Closed Date: Sep 09, 2020
Expiry Date: Sep 15, 2020
Sold Price: $536,000
Unavailable Date: Jul 27, 2020
Input Date: Jul 15, 2020
Property
Status: Sale
Property Type: Detached
Style: Bungalow-Raised
Area: Kitchener
Availability Date: Immediate
Inside
Bedrooms: 3
Bathrooms: 2
Kitchens: 1
Rooms: 10
Den/Family Room: Yes
Air Conditioning: None
Fireplace: No
Washrooms: 2
Building
Basement: Finished
Heat Type: Baseboard
Heat Source: Gas
Exterior: Alum Siding
Exterior: Brick
Water Supply: Municipal
Special Designation: Unknown
Parking
Driveway: Pvt Double
Garage Spaces: 1
Garage Type: Attached
Covered Parking Spaces: 2
Total Parking Spaces: 3
Fees
Tax Year: 2020
Tax Legal Description: Lt 163 Pl 1455 Kitchener S/T Right In 806506; Kitc
Taxes: $3,135
Land
Cross Street: Bechtel
Municipality District: Kitchener
Fronting On: North
Parcel Number: 22620016
Pool: None
Sewer: Sewers
Lot Frontage: 41.99 Feet
Rooms
Room details for 134 Wheatfield Crescent, Kitchener
| Type | Dimensions | Description |
|---|---|---|
| Br Main | 2.54 x 3.35 | |
| 2nd Br Main | 3.30 x 4.06 | |
| Master Main | 3.30 x 4.50 | |
| Dining Main | 2.39 x 3.28 | |
| Kitchen Main | 2.46 x 6.55 | |
| Bathroom Main | - | 4 Pc Bath |
| Bathroom Bsmt | - | 3 Pc Bath |
| Mudroom Bsmt | 2.11 x 2.49 | |
| Den Bsmt | 4.17 x 9.19 | |
| Laundry Bsmt | 2.82 x 3.43 |
| XXXXXXXX | XXX XX, XXXX |
XXXX XXX XXXX |
$XXX,XXX |
| XXX XX, XXXX |
XXXXXX XXX XXXX |
$XXX,XXX |
| XXXXXXXX XXXX | XXX XX, XXXX | $536,000 XXX XXXX |
| XXXXXXXX XXXXXX | XXX XX, XXXX | $529,900 XXX XXXX |

Groh Public School
Elementary: PublicSt Timothy Catholic Elementary School
Elementary: CatholicPioneer Park Public School
Elementary: PublicSt Kateri Tekakwitha Catholic Elementary School
Elementary: CatholicBrigadoon Public School
Elementary: PublicJ W Gerth Public School
Elementary: PublicRosemount - U Turn School
Secondary: PublicEastwood Collegiate Institute
Secondary: PublicHuron Heights Secondary School
Secondary: PublicGrand River Collegiate Institute
Secondary: PublicSt Mary's High School
Secondary: CatholicCameron Heights Collegiate Institute
Secondary: Public

