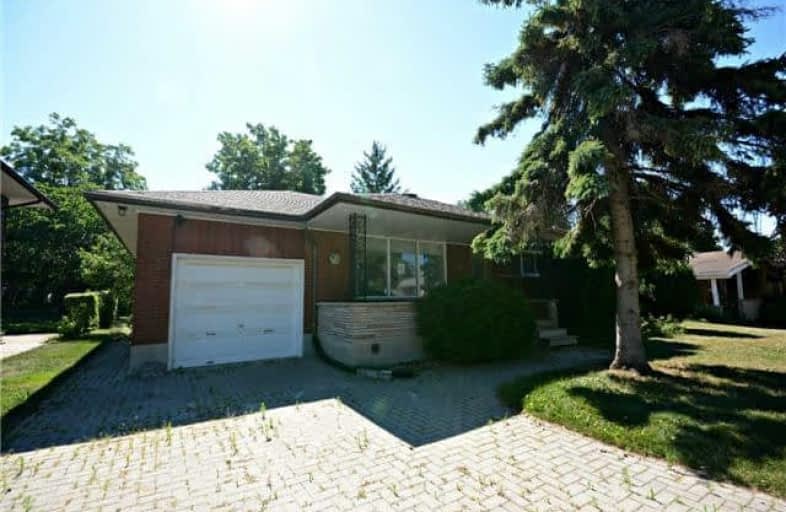Sold on Jul 25, 2018
Note: Property is not currently for sale or for rent.

-
Type: Detached
-
Style: Bungalow
-
Size: 700 sqft
-
Lot Size: 60.01 x 120 Feet
-
Age: 51-99 years
-
Taxes: $3,304 per year
-
Days on Site: 13 Days
-
Added: Sep 07, 2019 (1 week on market)
-
Updated:
-
Last Checked: 2 months ago
-
MLS®#: X4190362
-
Listed By: Re/max real estate centre inc., brokerage
This Stanley Park Bungalow Is The Perfect Starter Home Or Investment Property! Featuring Numerous Improvements, Including Brand New Floors Throughout, A Coffered Ceiling In The Living Room, 3 Bedrooms, A 4 Piece Bathroom With Floor To Ceiling Tile, And A Fully Attached Garage! With The R-3 Zoning And Separate Walk-Out, The Basement Has Huge Potential For An In-Law Suite! Conveniently Located Near Schools, Churches, Expressway, And All Other Amenities!
Property Details
Facts for 135 Ross Avenue, Kitchener
Status
Days on Market: 13
Last Status: Sold
Sold Date: Jul 25, 2018
Closed Date: Aug 30, 2018
Expiry Date: Sep 28, 2018
Sold Price: $418,000
Unavailable Date: Jul 25, 2018
Input Date: Jul 13, 2018
Prior LSC: Listing with no contract changes
Property
Status: Sale
Property Type: Detached
Style: Bungalow
Size (sq ft): 700
Age: 51-99
Area: Kitchener
Availability Date: 30
Assessment Amount: $292,500
Assessment Year: 2018
Inside
Bedrooms: 3
Bathrooms: 1
Kitchens: 1
Rooms: 2
Den/Family Room: Yes
Air Conditioning: Other
Fireplace: Yes
Washrooms: 1
Building
Basement: Full
Basement 2: Unfinished
Heat Type: Forced Air
Heat Source: Gas
Exterior: Brick
Water Supply: Municipal
Special Designation: Unknown
Parking
Driveway: Private
Garage Spaces: 1
Garage Type: Attached
Covered Parking Spaces: 2
Total Parking Spaces: 3
Fees
Tax Year: 2018
Tax Legal Description: Lt 78 Pl 914 Kitchener; S/T 163422; Kitchener
Taxes: $3,304
Land
Cross Street: Franklin
Municipality District: Kitchener
Fronting On: South
Parcel Number: 225710035
Pool: None
Sewer: Sewers
Lot Depth: 120 Feet
Lot Frontage: 60.01 Feet
Acres: < .50
Zoning: R3
Rooms
Room details for 135 Ross Avenue, Kitchener
| Type | Dimensions | Description |
|---|---|---|
| Living Main | 3.56 x 4.34 | |
| Dining Main | 2.13 x 3.48 | |
| Kitchen Main | 2.31 x 3.81 | |
| Bathroom Main | 1.85 x 2.31 | 4 Pc Bath |
| Br Main | 2.59 x 3.56 | |
| Br Main | 2.57 x 3.56 | |
| Master Main | 2.97 x 3.99 | |
| Family Bsmt | 3.43 x 11.89 | |
| Laundry Bsmt | 3.48 x 11.89 |
| XXXXXXXX | XXX XX, XXXX |
XXXX XXX XXXX |
$XXX,XXX |
| XXX XX, XXXX |
XXXXXX XXX XXXX |
$XXX,XXX |
| XXXXXXXX XXXX | XXX XX, XXXX | $418,000 XXX XXXX |
| XXXXXXXX XXXXXX | XXX XX, XXXX | $399,900 XXX XXXX |

Rockway Public School
Elementary: PublicSt Aloysius Catholic Elementary School
Elementary: CatholicSt Daniel Catholic Elementary School
Elementary: CatholicSunnyside Public School
Elementary: PublicWilson Avenue Public School
Elementary: PublicFranklin Public School
Elementary: PublicRosemount - U Turn School
Secondary: PublicEastwood Collegiate Institute
Secondary: PublicHuron Heights Secondary School
Secondary: PublicGrand River Collegiate Institute
Secondary: PublicSt Mary's High School
Secondary: CatholicCameron Heights Collegiate Institute
Secondary: Public

