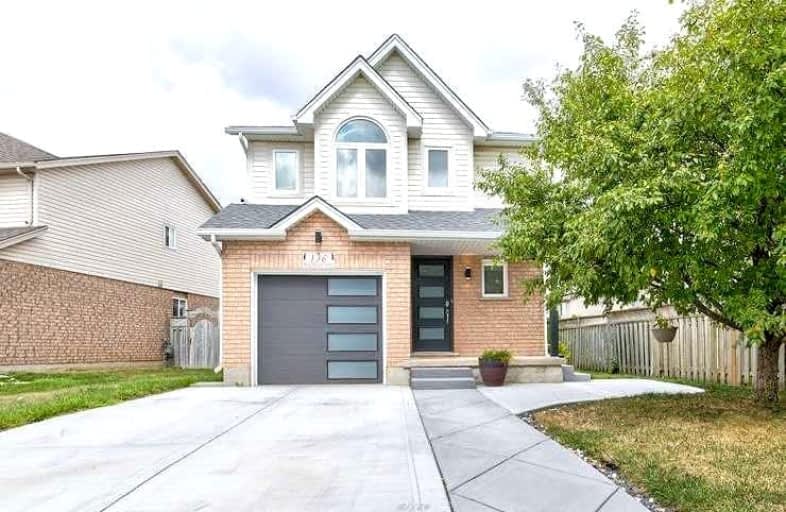
Video Tour

Trillium Public School
Elementary: Public
1.81 km
Glencairn Public School
Elementary: Public
1.52 km
Laurentian Public School
Elementary: Public
1.52 km
John Sweeney Catholic Elementary School
Elementary: Catholic
2.23 km
Williamsburg Public School
Elementary: Public
0.33 km
W.T. Townshend Public School
Elementary: Public
0.68 km
Forest Heights Collegiate Institute
Secondary: Public
2.66 km
Kitchener Waterloo Collegiate and Vocational School
Secondary: Public
5.77 km
Resurrection Catholic Secondary School
Secondary: Catholic
5.18 km
Huron Heights Secondary School
Secondary: Public
3.52 km
St Mary's High School
Secondary: Catholic
3.58 km
Cameron Heights Collegiate Institute
Secondary: Public
5.05 km













