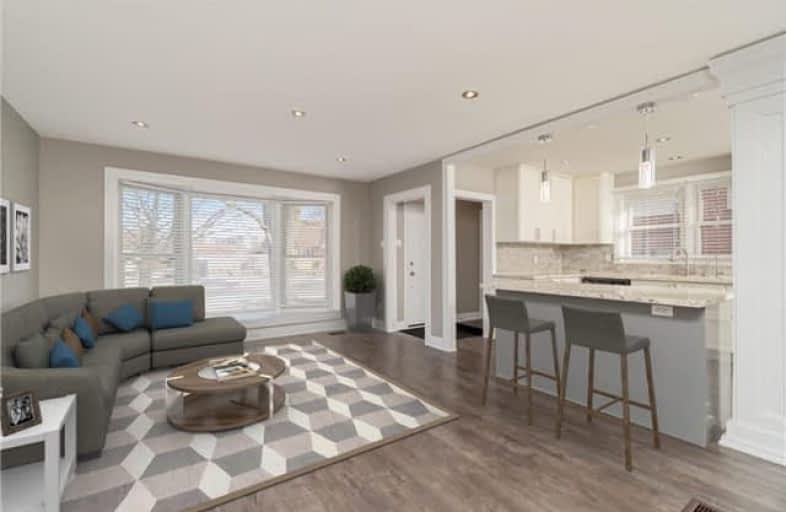Sold on Sep 01, 2018
Note: Property is not currently for sale or for rent.

-
Type: Detached
-
Style: Bungalow-Raised
-
Size: 1100 sqft
-
Lot Size: 50 x 110 Feet
-
Age: 51-99 years
-
Taxes: $2,902 per year
-
Days on Site: 103 Days
-
Added: Sep 07, 2019 (3 months on market)
-
Updated:
-
Last Checked: 3 months ago
-
MLS®#: X4136508
-
Listed By: Ipro realty ltd., brokerage
Renovated Top To Bottom W/ 2 Bdrm Inlaw Suite. Open Concept W/ Brand New Chef's Kitchen, S/S Appls, Pendant Lighting, Quartz Counters & Stone B/Splash. Master Bdrm W/ Vaulted Ceiling & Skylights, Spa Bathrm W/ Dbl Vanities, Soaker Tub, Tiled Shower. High End Laminate, Recessed Lighting, New Trim, Outlets/Switches & Blinds Thru-Out.Transit & New Go Stn W/In Mins.
Extras
Eaves, Soffit, Fascia & Rear Siding (2017), Electrical Upgraded (2017), Driveway (2016), Singles (2013), Chimney Repointed (2012). Incl: S/S Fridge, Stove, M/Wave, D/Washer, White Fridge & Stove, F/L W&D
Property Details
Facts for 137 Wilson Avenue, Kitchener
Status
Days on Market: 103
Last Status: Sold
Sold Date: Sep 01, 2018
Closed Date: Sep 26, 2018
Expiry Date: Oct 01, 2018
Sold Price: $485,000
Unavailable Date: Sep 01, 2018
Input Date: May 23, 2018
Property
Status: Sale
Property Type: Detached
Style: Bungalow-Raised
Size (sq ft): 1100
Age: 51-99
Area: Kitchener
Availability Date: 30 Days/Tbd
Inside
Bedrooms: 3
Bedrooms Plus: 2
Bathrooms: 2
Kitchens: 1
Kitchens Plus: 1
Rooms: 4
Den/Family Room: No
Air Conditioning: Central Air
Fireplace: No
Laundry Level: Lower
Central Vacuum: Y
Washrooms: 2
Utilities
Electricity: Yes
Gas: Yes
Cable: Yes
Telephone: Yes
Building
Basement: Apartment
Basement 2: Sep Entrance
Heat Type: Forced Air
Heat Source: Gas
Exterior: Brick Front
Water Supply: Municipal
Special Designation: Unknown
Other Structures: Garden Shed
Parking
Driveway: Private
Garage Type: None
Covered Parking Spaces: 4
Total Parking Spaces: 4
Fees
Tax Year: 2017
Tax Legal Description: Plan 812 Lot 179
Taxes: $2,902
Highlights
Feature: Fenced Yard
Feature: Park
Feature: Public Transit
Feature: Rec Centre
Feature: School
Land
Cross Street: Wilson And 5th Ave
Municipality District: Kitchener
Fronting On: West
Pool: None
Sewer: Sewers
Lot Depth: 110 Feet
Lot Frontage: 50 Feet
Acres: < .50
Waterfront: None
Additional Media
- Virtual Tour: https://tours.virtualgta.com/941311?idx=1
Rooms
Room details for 137 Wilson Avenue, Kitchener
| Type | Dimensions | Description |
|---|---|---|
| Kitchen Main | 5.46 x 2.84 | Quartz Counter, Stainless Steel Appl, Open Concept |
| Living Main | 7.09 x 3.78 | Bay Window, Recessed Lights, Open Concept |
| Master Main | 4.55 x 3.56 | Vaulted Ceiling, Skylight, Double Closet |
| 2nd Br Main | 3.71 x 2.92 | Large Window, Closet, Laminate |
| 3rd Br Main | 2.57 x 3.40 | Large Window, Closet, Laminate |
| 4th Br Bsmt | 2.92 x 3.12 | Window, Closet, Laminate |
| 5th Br Bsmt | 3.18 x 3.05 | Window, Closet, Laminate |
| Kitchen Bsmt | 4.32 x 7.32 | Open Concept, Combined W/Living, Laminate |
| Living Bsmt | 4.32 x 7.32 | Open Concept, Combined W/Kitchen, Laminate |
| Cold/Cant Bsmt | 2.64 x 1.35 |
| XXXXXXXX | XXX XX, XXXX |
XXXX XXX XXXX |
$XXX,XXX |
| XXX XX, XXXX |
XXXXXX XXX XXXX |
$XXX,XXX | |
| XXXXXXXX | XXX XX, XXXX |
XXXXXXX XXX XXXX |
|
| XXX XX, XXXX |
XXXXXX XXX XXXX |
$XXX,XXX |
| XXXXXXXX XXXX | XXX XX, XXXX | $485,000 XXX XXXX |
| XXXXXXXX XXXXXX | XXX XX, XXXX | $489,900 XXX XXXX |
| XXXXXXXX XXXXXXX | XXX XX, XXXX | XXX XXXX |
| XXXXXXXX XXXXXX | XXX XX, XXXX | $549,900 XXX XXXX |

Rockway Public School
Elementary: PublicSt Aloysius Catholic Elementary School
Elementary: CatholicCountry Hills Public School
Elementary: PublicSunnyside Public School
Elementary: PublicWilson Avenue Public School
Elementary: PublicFranklin Public School
Elementary: PublicRosemount - U Turn School
Secondary: PublicEastwood Collegiate Institute
Secondary: PublicHuron Heights Secondary School
Secondary: PublicGrand River Collegiate Institute
Secondary: PublicSt Mary's High School
Secondary: CatholicCameron Heights Collegiate Institute
Secondary: Public- — bath
- — bed
58 Breckenridge Drive, Kitchener, Ontario • N2B 2N9 • Kitchener
- 2 bath
- 4 bed
141 Charles Best Place, Kitchener, Ontario • N2M 5A4 • Kitchener




