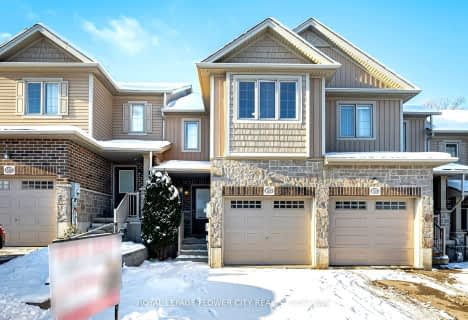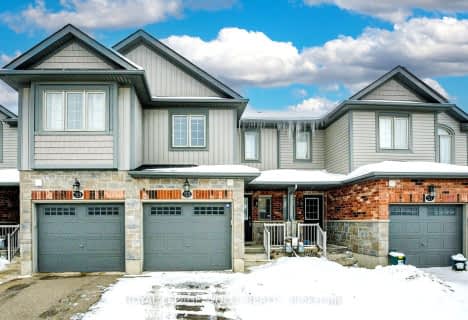
Groh Public School
Elementary: Public
1.24 km
St Timothy Catholic Elementary School
Elementary: Catholic
0.99 km
Pioneer Park Public School
Elementary: Public
1.50 km
St Kateri Tekakwitha Catholic Elementary School
Elementary: Catholic
1.28 km
Brigadoon Public School
Elementary: Public
1.02 km
J W Gerth Public School
Elementary: Public
0.27 km
ÉSC Père-René-de-Galinée
Secondary: Catholic
6.67 km
Eastwood Collegiate Institute
Secondary: Public
6.42 km
Huron Heights Secondary School
Secondary: Public
2.32 km
Grand River Collegiate Institute
Secondary: Public
8.21 km
St Mary's High School
Secondary: Catholic
4.56 km
Cameron Heights Collegiate Institute
Secondary: Public
7.52 km











