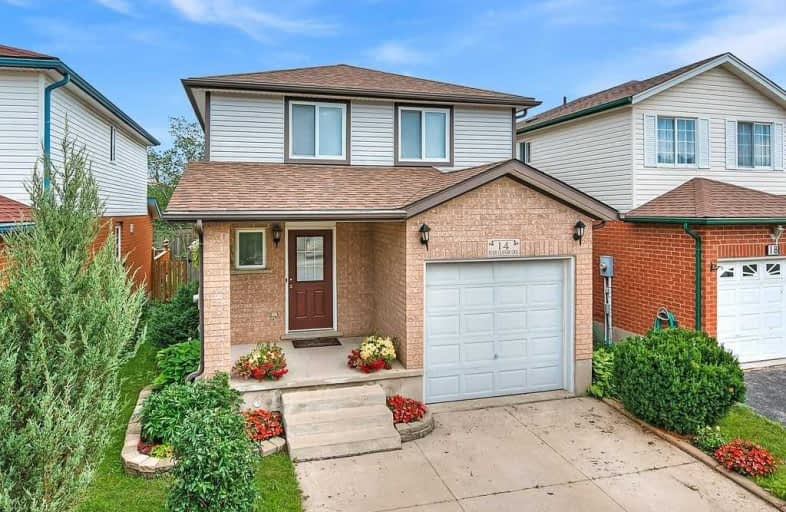Sold on Aug 06, 2019
Note: Property is not currently for sale or for rent.

-
Type: Detached
-
Style: 2-Storey
-
Size: 1100 sqft
-
Lot Size: 30.08 x 98.52 Feet
-
Age: 16-30 years
-
Taxes: $3,213 per year
-
Days on Site: 14 Days
-
Added: Sep 23, 2019 (2 weeks on market)
-
Updated:
-
Last Checked: 3 months ago
-
MLS®#: X4533312
-
Listed By: Re/max twin city realty inc., brokerage
This Great Family Home Is Located On A Quiet Street, Features A Fully Fenced Backyard And A Finished Basement. Napoleon Gas Fireplace And A Powder Room! Kitchen- There's Plenty Of Room To Cook Up A Storm In The Kitchen! Featuring Stainless Steel Appliances, Double Sinks And Plenty Of Storage! The Private And Fully Fenced Backyard Is The Perfect Place To Entertain Friends And Family!
Extras
It Features A Deck, Shed, And Room To Garden Or Let The Kids Play! Master Bedroom - The Large Master Bedroom Features Plenty Of Natural Light And 3 Closets Including A Walk-In! There **Interboard Listing: Kitchener Waterloo R.E. Assoc**
Property Details
Facts for 14 Bush Clover Crescent, Kitchener
Status
Days on Market: 14
Last Status: Sold
Sold Date: Aug 06, 2019
Closed Date: Aug 28, 2019
Expiry Date: Nov 24, 2019
Sold Price: $500,000
Unavailable Date: Aug 06, 2019
Input Date: Jul 31, 2019
Prior LSC: Listing with no contract changes
Property
Status: Sale
Property Type: Detached
Style: 2-Storey
Size (sq ft): 1100
Age: 16-30
Area: Kitchener
Availability Date: Flexible
Inside
Bedrooms: 3
Bathrooms: 3
Kitchens: 1
Rooms: 6
Den/Family Room: No
Air Conditioning: Central Air
Fireplace: Yes
Washrooms: 3
Building
Basement: Finished
Basement 2: Full
Heat Type: Forced Air
Heat Source: Gas
Exterior: Brick
Exterior: Vinyl Siding
Water Supply: Municipal
Special Designation: Unknown
Parking
Driveway: Pvt Double
Garage Spaces: 1
Garage Type: Attached
Covered Parking Spaces: 2
Total Parking Spaces: 3
Fees
Tax Year: 2019
Tax Legal Description: Pt Blk 9, Pl 58,-18 Being Pt 54 On 58R-10622; Kitc
Taxes: $3,213
Highlights
Feature: Fenced Yard
Feature: School
Feature: School Bus Route
Land
Cross Street: Activa
Municipality District: Kitchener
Fronting On: North
Parcel Number: 228190248
Pool: None
Sewer: Sewers
Lot Depth: 98.52 Feet
Lot Frontage: 30.08 Feet
Lot Irregularities: 30.17Ft X 98.52 Ft X
Acres: < .50
Zoning: Residential
Additional Media
- Virtual Tour: https://youriguide.com/14_bush_clover_crescent_kitchener_on
Rooms
Room details for 14 Bush Clover Crescent, Kitchener
| Type | Dimensions | Description |
|---|---|---|
| Dining Ground | 2.84 x 2.72 | |
| Kitchen Ground | 4.01 x 2.72 | |
| Living Ground | 6.25 x 3.25 | |
| Br 2nd | 3.23 x 3.61 | |
| Br 2nd | 4.60 x 2.67 | |
| Master 2nd | 3.58 x 4.39 | |
| Exercise Bsmt | 3.56 x 2.13 | |
| Rec Bsmt | 5.38 x 3.71 | |
| Utility Bsmt | 2.16 x 1.45 |
| XXXXXXXX | XXX XX, XXXX |
XXXX XXX XXXX |
$XXX,XXX |
| XXX XX, XXXX |
XXXXXX XXX XXXX |
$XXX,XXX |
| XXXXXXXX XXXX | XXX XX, XXXX | $500,000 XXX XXXX |
| XXXXXXXX XXXXXX | XXX XX, XXXX | $398,500 XXX XXXX |

Trillium Public School
Elementary: PublicSt Paul Catholic Elementary School
Elementary: CatholicLaurentian Public School
Elementary: PublicForest Hill Public School
Elementary: PublicWilliamsburg Public School
Elementary: PublicW.T. Townshend Public School
Elementary: PublicForest Heights Collegiate Institute
Secondary: PublicKitchener Waterloo Collegiate and Vocational School
Secondary: PublicResurrection Catholic Secondary School
Secondary: CatholicHuron Heights Secondary School
Secondary: PublicSt Mary's High School
Secondary: CatholicCameron Heights Collegiate Institute
Secondary: Public

