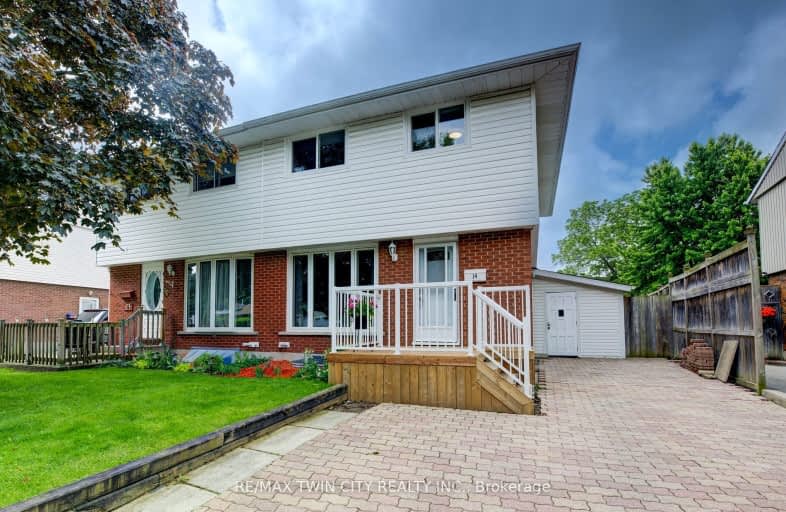Somewhat Walkable
- Some errands can be accomplished on foot.
66
/100
Good Transit
- Some errands can be accomplished by public transportation.
51
/100
Very Bikeable
- Most errands can be accomplished on bike.
76
/100

Trillium Public School
Elementary: Public
1.07 km
Monsignor Haller Catholic Elementary School
Elementary: Catholic
0.73 km
Queen Elizabeth Public School
Elementary: Public
1.08 km
Alpine Public School
Elementary: Public
0.28 km
Our Lady of Grace Catholic Elementary School
Elementary: Catholic
0.50 km
Glencairn Public School
Elementary: Public
1.32 km
Forest Heights Collegiate Institute
Secondary: Public
3.10 km
Kitchener Waterloo Collegiate and Vocational School
Secondary: Public
4.34 km
Eastwood Collegiate Institute
Secondary: Public
2.80 km
Huron Heights Secondary School
Secondary: Public
3.25 km
St Mary's High School
Secondary: Catholic
1.20 km
Cameron Heights Collegiate Institute
Secondary: Public
2.67 km
-
McLennan Dog Park
901 Ottawa St S, Kitchener ON 0.3km -
McLennan Park
902 Ottawa St S (Strasburg Rd.), Kitchener ON N2E 1T4 0.44km -
Love Laugh Play Indoor Playlan
541 Mill St, Kitchener ON N2G 2Y5 1.62km
-
BMO Bank of Montreal
795 Ottawa St S (at Strasburg Rd), Kitchener ON N2E 0A5 0.41km -
President's Choice Financial Pavilion and ATM
750 Ottawa St S, Kitchener ON N2E 1B6 0.41km -
CIBC
245C Strasburg Rd, Kitchener ON N2E 3W7 0.68km






