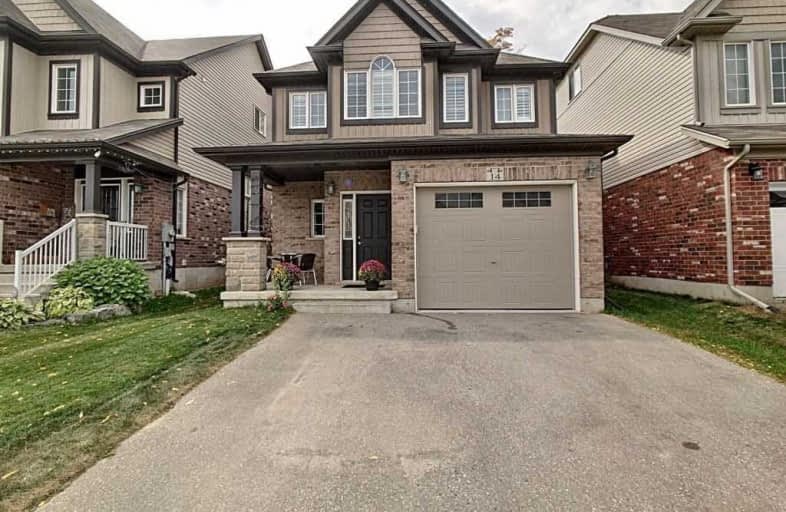Sold on Sep 30, 2020
Note: Property is not currently for sale or for rent.

-
Type: Detached
-
Style: 2-Storey
-
Size: 1500 sqft
-
Lot Size: 32.07 x 104.42 Feet
-
Age: No Data
-
Taxes: $4,453 per year
-
Days on Site: 2 Days
-
Added: Sep 27, 2020 (2 days on market)
-
Updated:
-
Last Checked: 2 months ago
-
MLS®#: X4931677
-
Listed By: Purplebricks, brokerage
Beautiful Detached Home Located In Sought After Topper Woods Estates! Features 3 Beds And 3.5 Baths, Carpet Free Main Floor With 9Ft Ceilings, Modern Open Concept Kitchen/Dining And Living Area And Laundry. Sliders Lead To The Fully Fenced Private Backyard With No Neighbours Behind! Basement Is Fully Finished With Full Bathroom And Lots Of Storage. A/C Replaced 2020. Walking Distance To Schools/Trails/Parks And Local Amenities And 5 Mins To 401.
Property Details
Facts for 14 Mistywood Street, Kitchener
Status
Days on Market: 2
Last Status: Sold
Sold Date: Sep 30, 2020
Closed Date: Nov 27, 2020
Expiry Date: Jan 27, 2021
Sold Price: $735,000
Unavailable Date: Sep 30, 2020
Input Date: Sep 28, 2020
Prior LSC: Listing with no contract changes
Property
Status: Sale
Property Type: Detached
Style: 2-Storey
Size (sq ft): 1500
Area: Kitchener
Availability Date: Flex
Inside
Bedrooms: 3
Bathrooms: 4
Kitchens: 1
Rooms: 11
Den/Family Room: Yes
Air Conditioning: Central Air
Fireplace: No
Central Vacuum: N
Washrooms: 4
Building
Basement: Finished
Heat Type: Forced Air
Heat Source: Gas
Exterior: Brick
Exterior: Vinyl Siding
Water Supply: Municipal
Special Designation: Unknown
Parking
Driveway: Pvt Double
Garage Spaces: 1
Garage Type: Attached
Covered Parking Spaces: 2
Total Parking Spaces: 3
Fees
Tax Year: 2020
Tax Legal Description: Part Of Block 1 Plan 58M-488, Being Pt 41 On 58R-1
Taxes: $4,453
Land
Cross Street: Thomas Lee/Doon Sout
Municipality District: Kitchener
Fronting On: West
Pool: None
Sewer: Sewers
Lot Depth: 104.42 Feet
Lot Frontage: 32.07 Feet
Acres: < .50
Rooms
Room details for 14 Mistywood Street, Kitchener
| Type | Dimensions | Description |
|---|---|---|
| Dining Main | 2.74 x 2.77 | |
| Kitchen Main | 2.77 x 3.23 | |
| Laundry Main | 2.55 x 2.18 | |
| Living Main | 6.83 x 3.28 | |
| Master 2nd | 4.14 x 3.68 | |
| 2nd Br 2nd | 3.05 x 3.05 | |
| 3rd Br 2nd | 2.79 x 2.87 | |
| Family 2nd | 7.09 x 4.57 | |
| Rec Bsmt | 6.68 x 4.19 |
| XXXXXXXX | XXX XX, XXXX |
XXXX XXX XXXX |
$XXX,XXX |
| XXX XX, XXXX |
XXXXXX XXX XXXX |
$XXX,XXX | |
| XXXXXXXX | XXX XX, XXXX |
XXXX XXX XXXX |
$XXX,XXX |
| XXX XX, XXXX |
XXXXXX XXX XXXX |
$XXX,XXX |
| XXXXXXXX XXXX | XXX XX, XXXX | $735,000 XXX XXXX |
| XXXXXXXX XXXXXX | XXX XX, XXXX | $729,900 XXX XXXX |
| XXXXXXXX XXXX | XXX XX, XXXX | $499,900 XXX XXXX |
| XXXXXXXX XXXXXX | XXX XX, XXXX | $499,900 XXX XXXX |

Groh Public School
Elementary: PublicSt Timothy Catholic Elementary School
Elementary: CatholicSt Kateri Tekakwitha Catholic Elementary School
Elementary: CatholicBrigadoon Public School
Elementary: PublicDoon Public School
Elementary: PublicJ W Gerth Public School
Elementary: PublicÉSC Père-René-de-Galinée
Secondary: CatholicPreston High School
Secondary: PublicEastwood Collegiate Institute
Secondary: PublicHuron Heights Secondary School
Secondary: PublicSt Mary's High School
Secondary: CatholicCameron Heights Collegiate Institute
Secondary: Public- — bath
- — bed
152 Anvil Street East, Kitchener, Ontario • N2P 1Y3 • Kitchener



