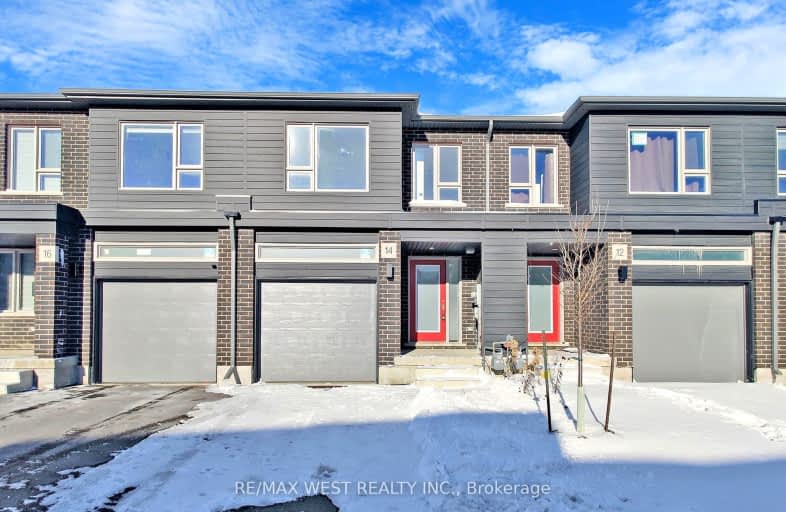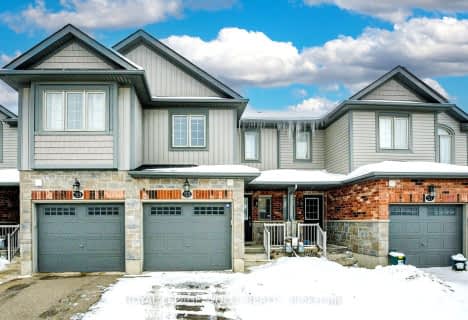Car-Dependent
- Almost all errands require a car.
1
/100
Some Transit
- Most errands require a car.
29
/100
Somewhat Bikeable
- Almost all errands require a car.
23
/100

Blessed Sacrament Catholic Elementary School
Elementary: Catholic
2.49 km
ÉÉC Cardinal-Léger
Elementary: Catholic
2.53 km
St Kateri Tekakwitha Catholic Elementary School
Elementary: Catholic
2.29 km
Brigadoon Public School
Elementary: Public
1.69 km
John Sweeney Catholic Elementary School
Elementary: Catholic
1.93 km
Jean Steckle Public School
Elementary: Public
0.83 km
Forest Heights Collegiate Institute
Secondary: Public
5.83 km
Kitchener Waterloo Collegiate and Vocational School
Secondary: Public
8.27 km
Eastwood Collegiate Institute
Secondary: Public
6.17 km
Huron Heights Secondary School
Secondary: Public
1.29 km
St Mary's High School
Secondary: Catholic
3.84 km
Cameron Heights Collegiate Institute
Secondary: Public
6.65 km
-
Banffshire Park
Banffshire St, Kitchener ON 0.28km -
Seabrook Park
Kitchener ON N2R 0E7 1.42km -
Hewitt Park
Kitchener ON N2R 0G3 1.62km
-
CIBC
1201 Fischer-Hallman Rd, Kitchener ON N2R 0H3 2.59km -
Scotiabank
601 Doon Village Rd (Millwood Cr), Kitchener ON N2P 1T6 2.68km -
CIBC
1188 Fischer-Hallman Rd (at Westmount Rd E), Kitchener ON N2E 0B7 2.99km














