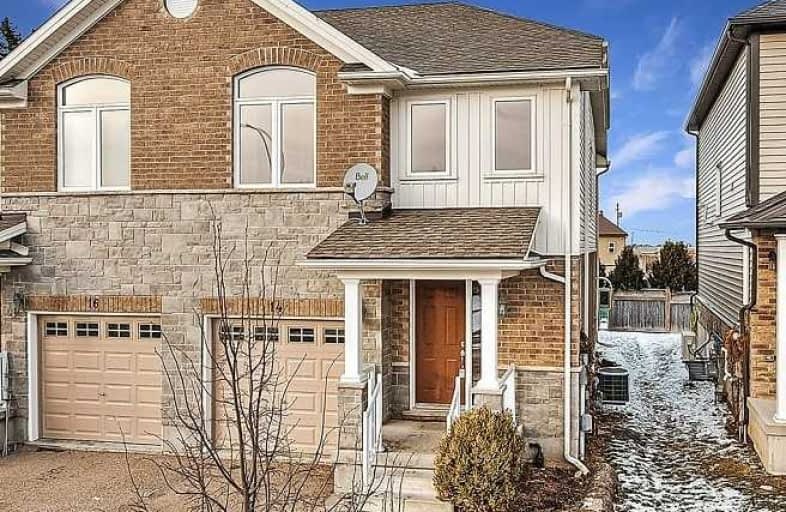Sold on Jan 29, 2020
Note: Property is not currently for sale or for rent.

-
Type: Semi-Detached
-
Style: 2-Storey
-
Size: 1500 sqft
-
Lot Size: 24.28 x 98.58 Feet
-
Age: 6-15 years
-
Taxes: $3,427 per year
-
Days on Site: 8 Days
-
Added: Jan 21, 2020 (1 week on market)
-
Updated:
-
Last Checked: 3 months ago
-
MLS®#: X4672448
-
Listed By: Re/max twin city realty, brokerage
This Gorgeous 2-Storey Family Homes Features An Open Concept Main Floor, A Fully Finished Basement & It's Steps From Walking Trails & Shopping! You'll Love This Bright & Spacious Main Floor! It Features A Powder Room, Ceramic Tile & Hardwood Flooring Throughout & A Beautiful Gas Fireplace! Cook Up A Storm In This Kitchen! It Features White Custom Cabinetry, Tile Backsplash, Granite Counters, Double Sinks & A 5-Person Breakfast Bar !
Extras
Upstairs You'll Find A Large Mbr Which Features A W/I Closet & 3 Pce Ensute! Just Off The Mbr, There A 2 Bright Bedrooms & A 4 Pce With Shower/Tub Combo. More Great Space In Bsmt **Interboard Listing: Kitchener -Waterloo R.E. Assoc**
Property Details
Facts for 14 Rauch Court, Kitchener
Status
Days on Market: 8
Last Status: Sold
Sold Date: Jan 29, 2020
Closed Date: Mar 26, 2020
Expiry Date: Jun 21, 2020
Sold Price: $570,000
Unavailable Date: Jan 29, 2020
Input Date: Jan 21, 2020
Prior LSC: Listing with no contract changes
Property
Status: Sale
Property Type: Semi-Detached
Style: 2-Storey
Size (sq ft): 1500
Age: 6-15
Area: Kitchener
Availability Date: T. B. D.
Inside
Bedrooms: 3
Bedrooms Plus: 1
Bathrooms: 4
Kitchens: 1
Rooms: 7
Den/Family Room: No
Air Conditioning: Central Air
Fireplace: Yes
Laundry Level: Main
Washrooms: 4
Building
Basement: Finished
Basement 2: Full
Heat Type: Forced Air
Heat Source: Gas
Exterior: Stone
Exterior: Vinyl Siding
Water Supply: Municipal
Special Designation: Unknown
Parking
Driveway: Private
Garage Spaces: 1
Garage Type: Attached
Covered Parking Spaces: 2
Total Parking Spaces: 3
Fees
Tax Year: 2019
Tax Legal Description: Part Lot 1, Plan 58M535 Being Part 2, 58R-17447
Taxes: $3,427
Highlights
Feature: Cul De Sac
Feature: Place Of Worship
Feature: Public Transit
Feature: School
Feature: School Bus Route
Land
Cross Street: Trussler-Cora-Penelo
Municipality District: Kitchener
Fronting On: North
Parcel Number: 224611088
Pool: None
Sewer: Sewers
Lot Depth: 98.58 Feet
Lot Frontage: 24.28 Feet
Lot Irregularities: 26.88 Ft X 98.58 Ft X
Acres: < .50
Zoning: Residential
Rooms
Room details for 14 Rauch Court, Kitchener
| Type | Dimensions | Description |
|---|---|---|
| Dining Ground | 3.66 x 2.67 | |
| Kitchen Ground | 3.35 x 3.15 | |
| Laundry Ground | 1.96 x 3.02 | |
| Living Ground | 3.91 x 4.39 | |
| Master 2nd | 3.73 x 4.24 | |
| 2nd Br 2nd | 4.01 x 2.92 | |
| 3rd Br 2nd | 3.66 x 2.87 | |
| 4th Br Bsmt | 2.44 x 3.61 | |
| Rec Bsmt | 4.60 x 5.69 | |
| Utility Bsmt | 3.96 x 2.49 |
| XXXXXXXX | XXX XX, XXXX |
XXXX XXX XXXX |
$XXX,XXX |
| XXX XX, XXXX |
XXXXXX XXX XXXX |
$XXX,XXX |
| XXXXXXXX XXXX | XXX XX, XXXX | $570,000 XXX XXXX |
| XXXXXXXX XXXXXX | XXX XX, XXXX | $450,000 XXX XXXX |

St Mark Catholic Elementary School
Elementary: CatholicJohn Darling Public School
Elementary: PublicDriftwood Park Public School
Elementary: PublicSt Dominic Savio Catholic Elementary School
Elementary: CatholicWestheights Public School
Elementary: PublicSandhills Public School
Elementary: PublicSt David Catholic Secondary School
Secondary: CatholicForest Heights Collegiate Institute
Secondary: PublicKitchener Waterloo Collegiate and Vocational School
Secondary: PublicWaterloo Collegiate Institute
Secondary: PublicResurrection Catholic Secondary School
Secondary: CatholicSir John A Macdonald Secondary School
Secondary: Public

