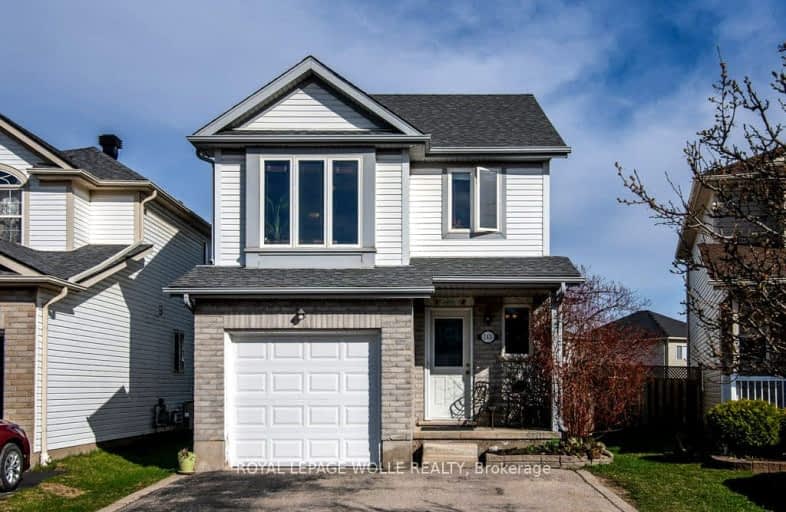Car-Dependent
- Most errands require a car.
44
/100
Some Transit
- Most errands require a car.
34
/100
Somewhat Bikeable
- Most errands require a car.
34
/100

Meadowlane Public School
Elementary: Public
2.25 km
Glencairn Public School
Elementary: Public
2.05 km
Laurentian Public School
Elementary: Public
1.97 km
John Sweeney Catholic Elementary School
Elementary: Catholic
2.15 km
Williamsburg Public School
Elementary: Public
0.79 km
W.T. Townshend Public School
Elementary: Public
0.62 km
Forest Heights Collegiate Institute
Secondary: Public
2.80 km
Kitchener Waterloo Collegiate and Vocational School
Secondary: Public
6.08 km
Resurrection Catholic Secondary School
Secondary: Catholic
5.18 km
Huron Heights Secondary School
Secondary: Public
3.88 km
St Mary's High School
Secondary: Catholic
4.11 km
Cameron Heights Collegiate Institute
Secondary: Public
5.51 km
-
Lynnvalley Park
Kitchener ON 1.76km -
Windale Park
Kitchener ON N2E 3H4 2.17km -
Hewitt Park
Kitchener ON N2R 0G3 2.22km
-
BMO Bank of Montreal
1187 Fischer Hallman Rd, Kitchener ON N2E 4H9 1.22km -
Libro Financial Group
1170 Fischer Hallman Rd (Westmount), Kitchener ON N2E 3Z3 1.28km -
BMO Bank of Montreal
795 Ottawa St S (at Strasburg Rd), Kitchener ON N2E 0A5 3.08km














