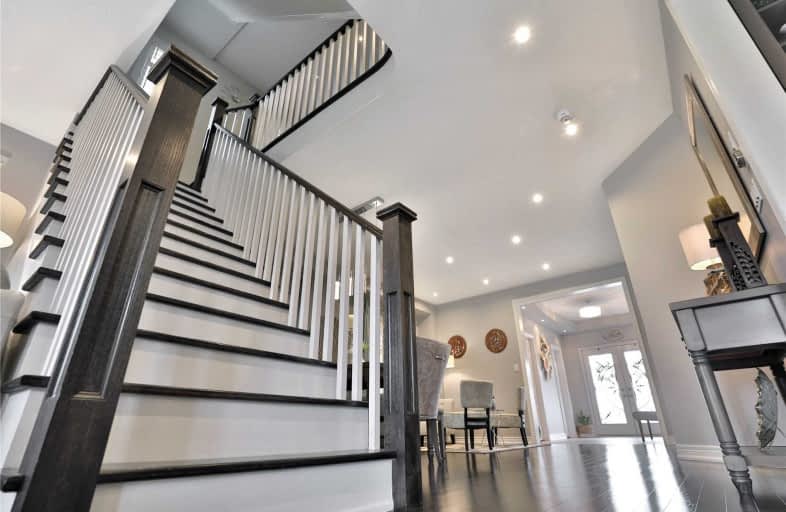Sold on Jan 24, 2020
Note: Property is not currently for sale or for rent.

-
Type: Detached
-
Style: 2-Storey
-
Size: 3500 sqft
-
Lot Size: 38.35 x 115.13 Feet
-
Age: 0-5 years
-
Taxes: $7,105 per year
-
Days on Site: 10 Days
-
Added: Jan 14, 2020 (1 week on market)
-
Updated:
-
Last Checked: 3 months ago
-
MLS®#: X4667624
-
Listed By: Century 21 miller real estate ltd., brokerage
Stunning Det 5 Bdrm, 4.5 Bath Home! Upgraded T/O Gleaming Hdwd Flrs, Wood Staircases, Custom Media Niche W/Gas Fp, 9Ft Ceilings & More! Open Concept Main For W/Lr,Dr,Fr And Eat-In Kit! Master Oasis W/5Pc Ensuite, His & Hers Closets, 2 Bdrms W/Jack & Jill Bath, 3rd Bdrm W/Ensuite Privileges! Upper Level Laundry! Loft Area W/Living/Den, 5th Bdrm, W/O To Priv.Balcony! Perfect For Working From Home, Teenagers, Guests Or The Inlaws! Fully Fenced Yard!
Extras
Potential Sep Ent For Bsmnt Rental! R/I Bath In Bsmnt! Future Park @ Corner Of Blair Creek/Watermill! Minutes To 401, Grand River Trail & More! Incl: Fridge, Gas Stove, B/I Dw, W/D, All Elfs, Water Soft, Sec C/Vac, Sec. Cameras
Property Details
Facts for 147 Watermill Street, Kitchener
Status
Days on Market: 10
Last Status: Sold
Sold Date: Jan 24, 2020
Closed Date: Feb 26, 2020
Expiry Date: Jul 14, 2020
Sold Price: $896,000
Unavailable Date: Jan 24, 2020
Input Date: Jan 14, 2020
Property
Status: Sale
Property Type: Detached
Style: 2-Storey
Size (sq ft): 3500
Age: 0-5
Area: Kitchener
Availability Date: 30-60 Days/Tba
Inside
Bedrooms: 5
Bathrooms: 5
Kitchens: 1
Rooms: 12
Den/Family Room: Yes
Air Conditioning: Central Air
Fireplace: Yes
Laundry Level: Upper
Central Vacuum: Y
Washrooms: 5
Building
Basement: Full
Basement 2: Unfinished
Heat Type: Forced Air
Heat Source: Gas
Exterior: Brick
Exterior: Vinyl Siding
Water Supply: Municipal
Special Designation: Unknown
Parking
Driveway: Pvt Double
Garage Spaces: 2
Garage Type: Attached
Covered Parking Spaces: 2
Total Parking Spaces: 4
Fees
Tax Year: 2019
Tax Legal Description: Lot 3, Plan 58M583 *
Taxes: $7,105
Highlights
Feature: Fenced Yard
Feature: Park
Feature: Public Transit
Feature: School
Land
Cross Street: Blair Creek/Watermil
Municipality District: Kitchener
Fronting On: East
Pool: None
Sewer: Sewers
Lot Depth: 115.13 Feet
Lot Frontage: 38.35 Feet
Lot Irregularities: 38.35' X 115.13' X 66
Rooms
Room details for 147 Watermill Street, Kitchener
| Type | Dimensions | Description |
|---|---|---|
| Living Main | 3.96 x 5.49 | Combined W/Dining, California Shutters, Hardwood Floor |
| Dining Main | 3.96 x 5.49 | Combined W/Living, California Shutters, Hardwood Floor |
| Family Main | 3.96 x 4.95 | Gas Fireplace, California Shutters, Hardwood Floor |
| Kitchen Main | 4.88 x 5.46 | Stainless Steel Appl, California Shutters, Hardwood Floor |
| Breakfast Main | 4.88 x 5.46 | Combined W/Kitchen, California Shutters, Hardwood Floor |
| Master 2nd | 4.32 x 4.83 | His/Hers Closets, 5 Pc Ensuite, Broadloom |
| Br 2nd | 3.05 x 3.91 | Closet, Semi Ensuite, Window |
| Br 2nd | 3.45 x 3.61 | Closet, Semi Ensuite, Window |
| Br 2nd | 3.76 x 4.37 | W/I Closet, Semi Ensuite, Window |
| Br 3rd | 3.96 x 4.62 | His/Hers Closets, Window, Broadloom |
| Den 3rd | 2.76 x 4.21 | W/O To Balcony, Closet, Broadloom |
| Laundry 2nd | - |
| XXXXXXXX | XXX XX, XXXX |
XXXX XXX XXXX |
$XXX,XXX |
| XXX XX, XXXX |
XXXXXX XXX XXXX |
$XXX,XXX | |
| XXXXXXXX | XXX XX, XXXX |
XXXX XXX XXXX |
$XXX,XXX |
| XXX XX, XXXX |
XXXXXX XXX XXXX |
$XXX,XXX |
| XXXXXXXX XXXX | XXX XX, XXXX | $896,000 XXX XXXX |
| XXXXXXXX XXXXXX | XXX XX, XXXX | $899,900 XXX XXXX |
| XXXXXXXX XXXX | XXX XX, XXXX | $885,000 XXX XXXX |
| XXXXXXXX XXXXXX | XXX XX, XXXX | $899,900 XXX XXXX |

Groh Public School
Elementary: PublicSt Timothy Catholic Elementary School
Elementary: CatholicPioneer Park Public School
Elementary: PublicBrigadoon Public School
Elementary: PublicDoon Public School
Elementary: PublicJ W Gerth Public School
Elementary: PublicÉSC Père-René-de-Galinée
Secondary: CatholicPreston High School
Secondary: PublicEastwood Collegiate Institute
Secondary: PublicHuron Heights Secondary School
Secondary: PublicGrand River Collegiate Institute
Secondary: PublicSt Mary's High School
Secondary: Catholic

