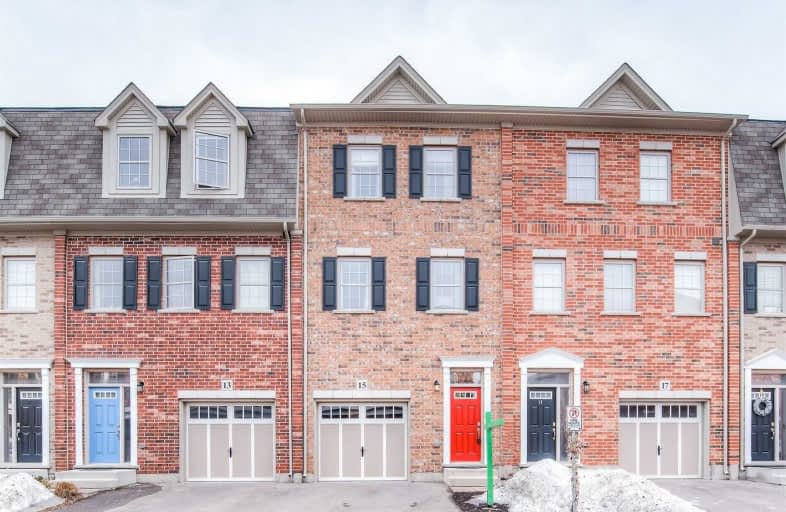
St Teresa Catholic Elementary School
Elementary: Catholic
0.63 km
Prueter Public School
Elementary: Public
0.67 km
St Agnes Catholic Elementary School
Elementary: Catholic
1.60 km
King Edward Public School
Elementary: Public
1.53 km
Margaret Avenue Public School
Elementary: Public
0.31 km
Suddaby Public School
Elementary: Public
1.25 km
Rosemount - U Turn School
Secondary: Public
2.62 km
Kitchener Waterloo Collegiate and Vocational School
Secondary: Public
1.68 km
Bluevale Collegiate Institute
Secondary: Public
1.63 km
Waterloo Collegiate Institute
Secondary: Public
3.73 km
Eastwood Collegiate Institute
Secondary: Public
3.45 km
Cameron Heights Collegiate Institute
Secondary: Public
2.06 km





