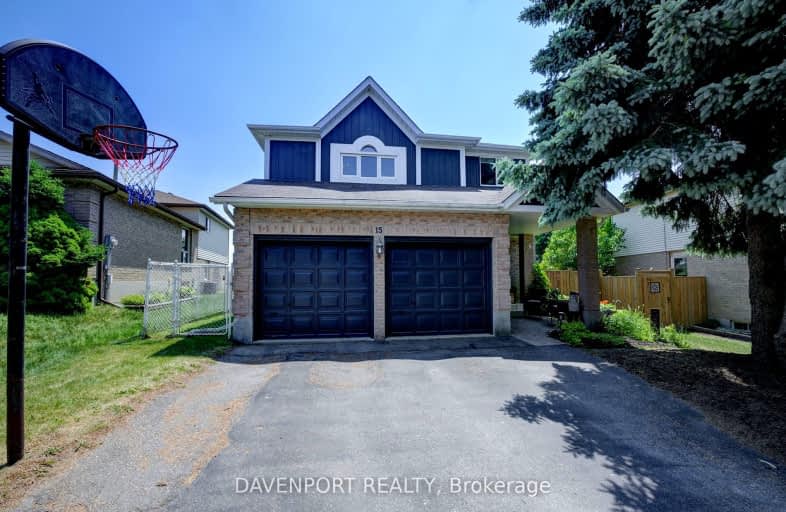Car-Dependent
- Almost all errands require a car.
18
/100
Some Transit
- Most errands require a car.
39
/100
Somewhat Bikeable
- Most errands require a car.
42
/100

St Mark Catholic Elementary School
Elementary: Catholic
1.96 km
John Darling Public School
Elementary: Public
0.76 km
Driftwood Park Public School
Elementary: Public
1.39 km
St Dominic Savio Catholic Elementary School
Elementary: Catholic
2.38 km
Westheights Public School
Elementary: Public
1.59 km
Sandhills Public School
Elementary: Public
2.07 km
St David Catholic Secondary School
Secondary: Catholic
7.90 km
Forest Heights Collegiate Institute
Secondary: Public
2.80 km
Kitchener Waterloo Collegiate and Vocational School
Secondary: Public
5.77 km
Waterloo Collegiate Institute
Secondary: Public
7.37 km
Resurrection Catholic Secondary School
Secondary: Catholic
2.91 km
Sir John A Macdonald Secondary School
Secondary: Public
7.05 km
-
Forest West Park
Highview Dr, Kitchener ON 0.53km -
Lynnvalley Park
Kitchener ON 2.15km -
Resurrection Park
Resurrection Dr (Northmanor Cres.), Waterloo ON 2.33km
-
CIBC
540 Westforest Trl, Kitchener ON 1.39km -
CIBC
120 the Boardwalk (Ira Needles Boulevard), Kitchener ON N2N 0B1 2.2km -
TD Canada Trust ATM
875 Highland Rd W, Kitchener ON N2N 2Y2 2.66km














