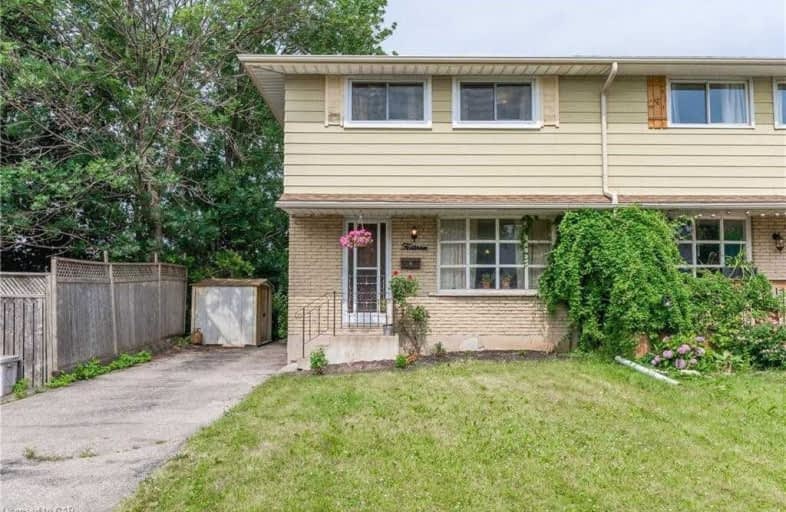Sold on Jul 14, 2021
Note: Property is not currently for sale or for rent.

-
Type: Semi-Detached
-
Style: 2-Storey
-
Size: 1500 sqft
-
Lot Size: 34.15 x 0 Feet
-
Age: 31-50 years
-
Taxes: $2,544 per year
-
Days on Site: 7 Days
-
Added: Jul 07, 2021 (1 week on market)
-
Updated:
-
Last Checked: 3 months ago
-
MLS®#: X5304253
-
Listed By: Re/max twin city realty inc., brokerage
Original Owner Semi-Detached House In Kitchener! Main Floor Features A Living Room Featuring Newer Flooring With A Large Window For Lots Of Natural Light, Flowing Thru To The Dining Room And Galley Kitchen. The Basement Has A Separate Entrance, Den & 3 Piece Bathroom. The Second Floor Has 3 Bedrooms Perfect For Any Family Or Hobby Spaces! All Placed In A Mature Area With Lots Of Trees And Shrubs! Don't Miss Out, Come Check Out This One Today!
Extras
Interboard Listing With Cambridge Association Of Realtors*Under Contract: Furnace, Hot Water Heater, Water Softener Inc: Dryer, Refrigerator, Stove, Washer
Property Details
Facts for 15 Elmsdale Drive, Kitchener
Status
Days on Market: 7
Last Status: Sold
Sold Date: Jul 14, 2021
Closed Date: Sep 24, 2021
Expiry Date: Sep 30, 2021
Sold Price: $535,000
Unavailable Date: Jul 14, 2021
Input Date: Jul 12, 2021
Prior LSC: Listing with no contract changes
Property
Status: Sale
Property Type: Semi-Detached
Style: 2-Storey
Size (sq ft): 1500
Age: 31-50
Area: Kitchener
Availability Date: 30-59 Days
Inside
Bedrooms: 3
Bathrooms: 2
Kitchens: 1
Rooms: 7
Den/Family Room: Yes
Air Conditioning: Central Air
Fireplace: No
Laundry Level: Lower
Washrooms: 2
Building
Basement: Finished
Basement 2: Sep Entrance
Heat Type: Forced Air
Heat Source: Gas
Exterior: Brick
Exterior: Vinyl Siding
Elevator: N
UFFI: No
Water Supply: Municipal
Special Designation: Unknown
Parking
Driveway: Private
Garage Type: None
Covered Parking Spaces: 4
Total Parking Spaces: 4
Fees
Tax Year: 2020
Tax Legal Description: Pt Lt 41 Pl 1270 Kitchener As In 545696;S/T 391136
Taxes: $2,544
Highlights
Feature: Arts Centre
Feature: Place Of Worship
Feature: Public Transit
Feature: School
Land
Cross Street: Ottawa St
Municipality District: Kitchener
Fronting On: North
Pool: None
Sewer: Sewers
Lot Frontage: 34.15 Feet
Rooms
Room details for 15 Elmsdale Drive, Kitchener
| Type | Dimensions | Description |
|---|---|---|
| Dining Main | 3.30 x 2.18 | |
| Kitchen Main | 3.30 x 3.40 | |
| Living Main | 3.94 x 4.83 | |
| Br Main | 2.72 x 2.74 | |
| Master 2nd | 3.61 x 3.40 | |
| Br 2nd | 3.71 x 3.40 | |
| Bathroom 2nd | 1.47 x 2.21 | 4 Pc Bath |
| Den Bsmt | 3.73 x 3.28 | |
| Bathroom Bsmt | 2.18 x 2.08 | 3 Pc Bath |
| Laundry Bsmt | 3.48 x 4.60 |
| XXXXXXXX | XXX XX, XXXX |
XXXX XXX XXXX |
$XXX,XXX |
| XXX XX, XXXX |
XXXXXX XXX XXXX |
$XXX,XXX |
| XXXXXXXX XXXX | XXX XX, XXXX | $535,000 XXX XXXX |
| XXXXXXXX XXXXXX | XXX XX, XXXX | $449,900 XXX XXXX |

École élémentaire publique L'Héritage
Elementary: PublicChar-Lan Intermediate School
Elementary: PublicSt Peter's School
Elementary: CatholicHoly Trinity Catholic Elementary School
Elementary: CatholicÉcole élémentaire catholique de l'Ange-Gardien
Elementary: CatholicWilliamstown Public School
Elementary: PublicÉcole secondaire publique L'Héritage
Secondary: PublicCharlottenburgh and Lancaster District High School
Secondary: PublicSt Lawrence Secondary School
Secondary: PublicÉcole secondaire catholique La Citadelle
Secondary: CatholicHoly Trinity Catholic Secondary School
Secondary: CatholicCornwall Collegiate and Vocational School
Secondary: Public

