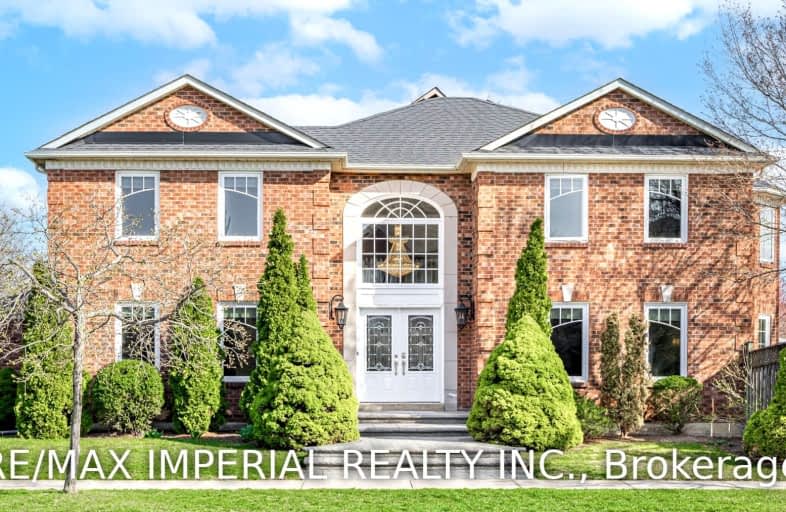
Car-Dependent
- Most errands require a car.
Some Transit
- Most errands require a car.
Bikeable
- Some errands can be accomplished on bike.

Holy Family School
Elementary: CatholicSheridan Public School
Elementary: PublicFalgarwood Public School
Elementary: PublicPost's Corners Public School
Elementary: PublicSt Marguerite d'Youville Elementary School
Elementary: CatholicJoshua Creek Public School
Elementary: PublicÉcole secondaire Gaétan Gervais
Secondary: PublicGary Allan High School - Oakville
Secondary: PublicGary Allan High School - STEP
Secondary: PublicHoly Trinity Catholic Secondary School
Secondary: CatholicIroquois Ridge High School
Secondary: PublicWhite Oaks High School
Secondary: Public-
The Oakville Pump & Patio
1011 Upper Middle Road E, Oakville, ON L6H 4L2 0.83km -
Turtle Jack's Oakville
360 Dundas Street E, Oakville, ON L6H 6Z9 1.87km -
The Keg Steakhouse + Bar
300 Hays Boulevard, Oakville, ON L6H 7P3 1.93km
-
Starbucks
1915 Ironoak Way, Unit 8, Oakville, ON L6H 0N1 1.1km -
The Original Sunnyside Grill
Oakville, ON L6J 1J4 1.3km -
Starbucks
2509 Prince Michael Dr, Oakville, ON L6H 7P1 1.36km
-
Metro Pharmacy
1011 Upper Middle Road E, Oakville, ON L6H 4L2 0.85km -
Shoppers Drug Mart
2525 Prince Michael Dr, Oakville, ON L6H 0E9 1.4km -
Queens Medical Center
1289 Marlborough Crt, Oakville, ON L6H 2R9 2.28km
-
Thai Siam Cuisine
Upper Oakville Shopping Centre, 1011 Upper Middle Rd E, Oakville, ON L6H 4L1 0.74km -
Hyderabad House
1011 Upper Middle Road East, Unit C22, Oakville, ON L6H 4L2 0.76km -
Niwa Japanese Restaurant
1011 Upper Middle Rd, Oakville, ON L6H 4L1 0.76km
-
Upper Oakville Shopping Centre
1011 Upper Middle Road E, Oakville, ON L6H 4L2 0.85km -
Oakville Entertainment Centrum
2075 Winston Park Drive, Oakville, ON L6H 6P5 3.05km -
Oakville Place
240 Leighland Ave, Oakville, ON L6H 3H6 3.09km
-
The Source Bulk Foods
1011 Upper Middle Road E, Unit C15, Oakville, ON L6H 4L3 0.75km -
Metro
1011 Upper Middle Road E, Oakville, ON L6H 4L4 0.85km -
Farm Boy
1907 Ironoak Way, Oakwoods Centre, Oakville, ON L6H 0N1 1.16km
-
The Beer Store
1011 Upper Middle Road E, Oakville, ON L6H 4L2 0.85km -
LCBO
251 Oak Walk Dr, Oakville, ON L6H 6M3 2.19km -
LCBO
321 Cornwall Drive, Suite C120, Oakville, ON L6J 7Z5 3.83km
-
Husky
1537 Trafalgar Road, Oakville, ON L6H 5P4 1.81km -
Esso
305 Dundas Street E, Oakville, ON L6H 7C3 2.16km -
Oakville Honda
500 Iroquois Shore Road, Oakville, ON L6H 2Y7 2.72km
-
Five Drive-In Theatre
2332 Ninth Line, Oakville, ON L6H 7G9 1.58km -
Cineplex - Winston Churchill VIP
2081 Winston Park Drive, Oakville, ON L6H 6P5 2.88km -
Film.Ca Cinemas
171 Speers Road, Unit 25, Oakville, ON L6K 3W8 4.89km
-
White Oaks Branch - Oakville Public Library
1070 McCraney Street E, Oakville, ON L6H 2R6 3.07km -
Clarkson Community Centre
2475 Truscott Drive, Mississauga, ON L5J 2B3 4.24km -
Oakville Public Library - Central Branch
120 Navy Street, Oakville, ON L6J 2Z4 5.47km
-
Oakville Hospital
231 Oak Park Boulevard, Oakville, ON L6H 7S8 2.02km -
Oakville Trafalgar Memorial Hospital
3001 Hospital Gate, Oakville, ON L6M 0L8 7.26km -
The Credit Valley Hospital
2200 Eglinton Avenue W, Mississauga, ON L5M 2N1 7.62km
-
Bayshire Woods Park
1359 Bayshire Dr, Oakville ON L6H 6C7 0.45km -
Kingsford Park
Oakville ON 1.7km -
Holton Heights Park
1315 Holton Heights Dr, Oakville ON 1.91km
-
TD Bank Financial Group
2517 Prince Michael Dr, Oakville ON L6H 0E9 1.41km -
CIBC Foreign Currency ATM
360 Dundas St E, Oakville ON L6H 6Z9 1.87km -
CIBC
271 Hays Blvd, Oakville ON L6H 6Z3 2.06km
- 5 bath
- 5 bed
- 3500 sqft
1389 Creekwood Trail, Oakville, Ontario • L6H 6C7 • 1009 - JC Joshua Creek
- 4 bath
- 6 bed
1161 Glenashton Drive, Oakville, Ontario • L6H 5L7 • 1018 - WC Wedgewood Creek
- 5 bath
- 5 bed
- 3000 sqft
113 Westchester Road, Oakville, Ontario • L6H 6H9 • 1015 - RO River Oaks






