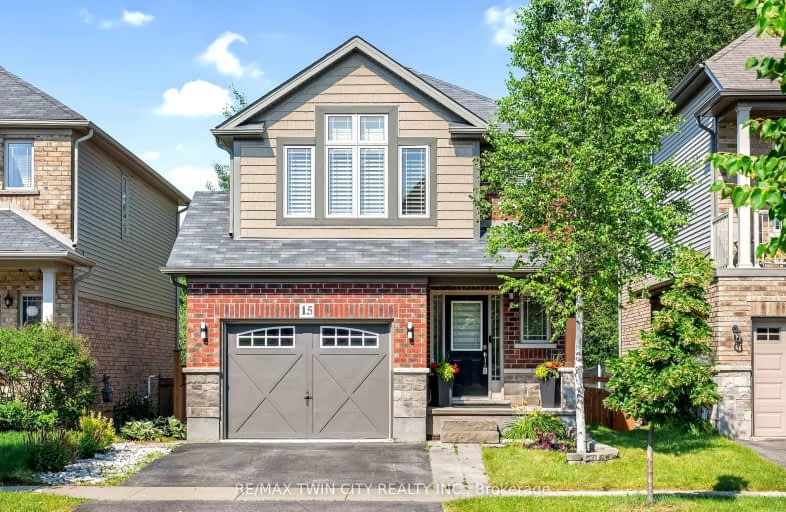Car-Dependent
- Almost all errands require a car.
18
/100
Some Transit
- Most errands require a car.
27
/100
Somewhat Bikeable
- Most errands require a car.
37
/100

Groh Public School
Elementary: Public
0.73 km
St Timothy Catholic Elementary School
Elementary: Catholic
1.48 km
Pioneer Park Public School
Elementary: Public
2.02 km
St Kateri Tekakwitha Catholic Elementary School
Elementary: Catholic
1.77 km
Brigadoon Public School
Elementary: Public
1.23 km
J W Gerth Public School
Elementary: Public
0.61 km
ÉSC Père-René-de-Galinée
Secondary: Catholic
7.00 km
Preston High School
Secondary: Public
6.30 km
Eastwood Collegiate Institute
Secondary: Public
6.93 km
Huron Heights Secondary School
Secondary: Public
2.67 km
St Mary's High School
Secondary: Catholic
5.04 km
Cameron Heights Collegiate Institute
Secondary: Public
8.02 km
-
Wheatfield Park
Kitchener ON 1.39km -
Carlyle Park
Pioneer Dr, Kitchener ON 1.85km -
Upper Canada Park
Kitchener ON 2km
-
TD Canada Trust ATM
123 Pioneer Dr, Kitchener ON N2P 2A3 1.88km -
Scotiabank
225 Fairway Rd S, Kitchener ON N2C 1X2 4.61km -
President's Choice Financial ATM
700 Strasburg Rd, Kitchener ON N2E 2M2 4.84km






