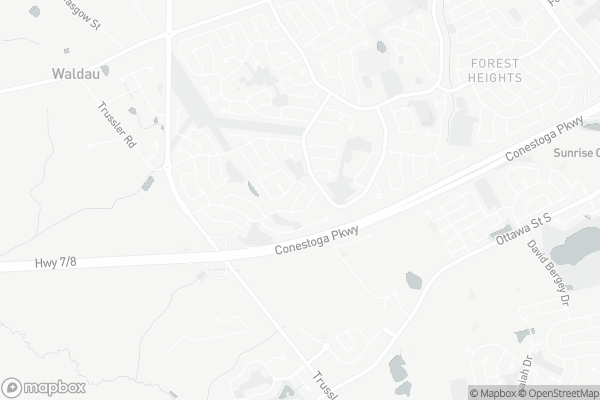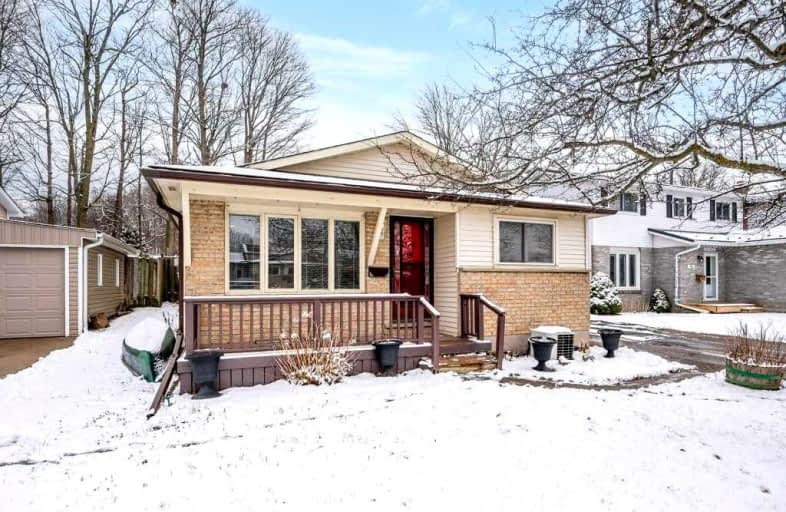Car-Dependent
- Almost all errands require a car.
20
/100
Some Transit
- Most errands require a car.
35
/100
Somewhat Bikeable
- Almost all errands require a car.
19
/100

St Mark Catholic Elementary School
Elementary: Catholic
1.24 km
Meadowlane Public School
Elementary: Public
1.37 km
John Darling Public School
Elementary: Public
0.95 km
Driftwood Park Public School
Elementary: Public
0.45 km
Westheights Public School
Elementary: Public
0.90 km
Sandhills Public School
Elementary: Public
2.20 km
Forest Heights Collegiate Institute
Secondary: Public
2.11 km
Kitchener Waterloo Collegiate and Vocational School
Secondary: Public
5.45 km
Waterloo Collegiate Institute
Secondary: Public
7.47 km
Resurrection Catholic Secondary School
Secondary: Catholic
3.17 km
St Mary's High School
Secondary: Catholic
5.85 km
Cameron Heights Collegiate Institute
Secondary: Public
6.00 km
-
Lynnvalley Park
Kitchener ON 1.14km -
Foxglove Park
Foxglove Cr and Windflower Dr, Kitchener ON 1.34km -
Bankside Park
Kitchener ON N2N 3K3 1.72km
-
BMO Bank of Montreal
875 Highland Rd W (at Fischer Hallman Rd), Kitchener ON N2N 2Y2 2.2km -
Bank of Montreal TR3061
875 Highland Rd W, Kitchener ON N2N 2Y2 2.23km -
Chartwell Bankside Terrace Retirement Residence
71 Bankside Dr, Kitchener ON N2N 3L1 2.35km














