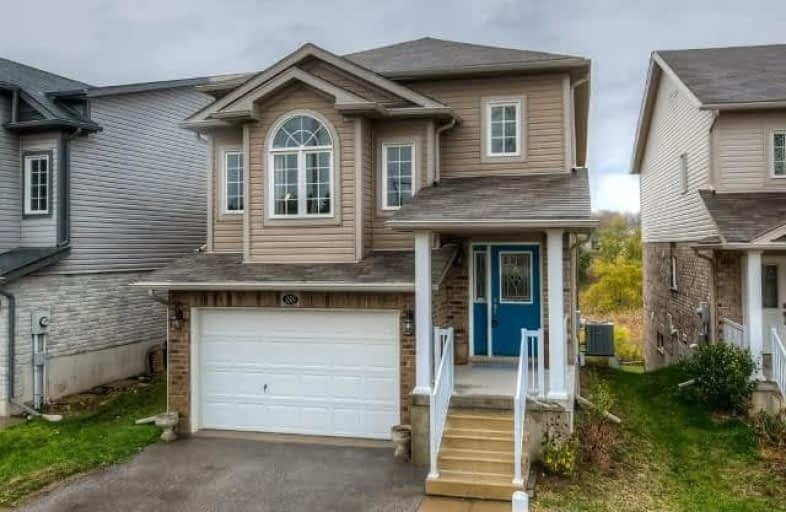
Blessed Sacrament Catholic Elementary School
Elementary: Catholic
2.06 km
ÉÉC Cardinal-Léger
Elementary: Catholic
2.09 km
Country Hills Public School
Elementary: Public
2.77 km
Brigadoon Public School
Elementary: Public
1.82 km
John Sweeney Catholic Elementary School
Elementary: Catholic
1.94 km
Jean Steckle Public School
Elementary: Public
0.72 km
Forest Heights Collegiate Institute
Secondary: Public
5.47 km
Kitchener Waterloo Collegiate and Vocational School
Secondary: Public
7.84 km
Eastwood Collegiate Institute
Secondary: Public
5.75 km
Huron Heights Secondary School
Secondary: Public
1.01 km
St Mary's High School
Secondary: Catholic
3.41 km
Cameron Heights Collegiate Institute
Secondary: Public
6.21 km



