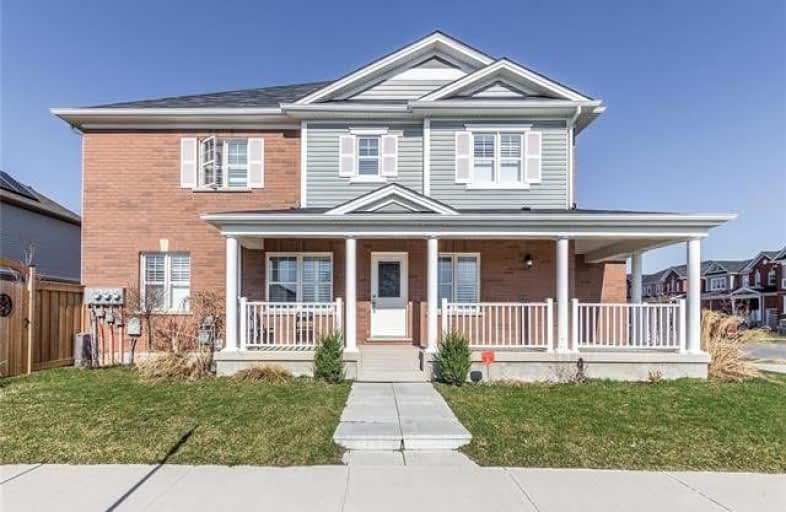Sold on Jul 06, 2019
Note: Property is not currently for sale or for rent.

-
Type: Att/Row/Twnhouse
-
Style: 2-Storey
-
Size: 1500 sqft
-
Lot Size: 48 x 90.57 Feet
-
Age: 0-5 years
-
Taxes: $3,617 per year
-
Days on Site: 4 Days
-
Added: Sep 07, 2019 (4 days on market)
-
Updated:
-
Last Checked: 3 months ago
-
MLS®#: X4504566
-
Listed By: Re/max real estate centre inc
This Fantastic End-Unit Townhouse Features 4-Bedroom, 3 Baths Complete With Master En-Suite And $15,000 In Recent Upgrades. Less Than 4 Years Old! Mattamy Built. This Well-Appointed Home Has Been Upgraded With Stunning California Shutters Throughout, And The Kitchen Features Granite Counter Tops And A Back-Splash As Well As A Fabulous Breakfast Bar Perfect For Busy Mornings And Fun Evenings! Carpet Free Main-Floor Is Perfect For Entertaining Guests. Walking D
Extras
**Interboard Listing: Kitchener Waterloo R.E. Assoc**
Property Details
Facts for 151 Westoak Trail, Kitchener
Status
Days on Market: 4
Last Status: Sold
Sold Date: Jul 06, 2019
Closed Date: Aug 14, 2019
Expiry Date: Sep 02, 2019
Sold Price: $545,000
Unavailable Date: Jul 06, 2019
Input Date: Jul 03, 2019
Prior LSC: Listing with no contract changes
Property
Status: Sale
Property Type: Att/Row/Twnhouse
Style: 2-Storey
Size (sq ft): 1500
Age: 0-5
Area: Kitchener
Availability Date: Flexible
Inside
Bedrooms: 4
Bathrooms: 3
Kitchens: 1
Rooms: 4
Den/Family Room: Yes
Air Conditioning: Central Air
Fireplace: No
Laundry Level: Upper
Central Vacuum: Y
Washrooms: 3
Building
Basement: Full
Basement 2: Unfinished
Heat Type: Forced Air
Heat Source: Gas
Exterior: Alum Siding
Exterior: Brick
Elevator: N
UFFI: No
Energy Certificate: N
Green Verification Status: N
Water Supply: Municipal
Special Designation: Unknown
Parking
Driveway: Pvt Double
Garage Spaces: 2
Garage Type: Attached
Covered Parking Spaces: 3
Total Parking Spaces: 4
Fees
Tax Year: 2018
Tax Legal Description: Lot 93, Plan 58M579 Subject To An Easement For Ent
Taxes: $3,617
Highlights
Feature: Arts Centre
Feature: Clear View
Feature: Fenced Yard
Feature: Grnbelt/Conserv
Feature: Hospital
Feature: Other
Land
Cross Street: Fisher Hallman & Wes
Municipality District: Kitchener
Fronting On: East
Parcel Number: 227280551
Pool: None
Sewer: None
Lot Depth: 90.57 Feet
Lot Frontage: 48 Feet
Rooms
Room details for 151 Westoak Trail, Kitchener
| Type | Dimensions | Description |
|---|---|---|
| Kitchen Main | 2.46 x 3.08 | |
| Breakfast Main | 2.46 x 3.35 | |
| Great Rm Main | 3.38 x 6.43 | |
| Bathroom Main | - | 2 Pc Bath |
| Br 2nd | 2.74 x 2.86 | |
| Br 2nd | 2.86 x 3.16 | |
| Br 2nd | 2.74 x 3.16 | |
| Master 2nd | 3.53 x 3.65 | |
| Bathroom 2nd | - | 4 Pc Bath |
| Bathroom 2nd | - | 3 Pc Ensuite |
| Laundry 2nd | - |
| XXXXXXXX | XXX XX, XXXX |
XXXX XXX XXXX |
$XXX,XXX |
| XXX XX, XXXX |
XXXXXX XXX XXXX |
$XXX,XXX | |
| XXXXXXXX | XXX XX, XXXX |
XXXXXXX XXX XXXX |
|
| XXX XX, XXXX |
XXXXXX XXX XXXX |
$XXX,XXX |
| XXXXXXXX XXXX | XXX XX, XXXX | $545,000 XXX XXXX |
| XXXXXXXX XXXXXX | XXX XX, XXXX | $549,901 XXX XXXX |
| XXXXXXXX XXXXXXX | XXX XX, XXXX | XXX XXXX |
| XXXXXXXX XXXXXX | XXX XX, XXXX | $549,900 XXX XXXX |

Blessed Sacrament Catholic Elementary School
Elementary: CatholicÉÉC Cardinal-Léger
Elementary: CatholicGlencairn Public School
Elementary: PublicJohn Sweeney Catholic Elementary School
Elementary: CatholicWilliamsburg Public School
Elementary: PublicJean Steckle Public School
Elementary: PublicForest Heights Collegiate Institute
Secondary: PublicKitchener Waterloo Collegiate and Vocational School
Secondary: PublicEastwood Collegiate Institute
Secondary: PublicHuron Heights Secondary School
Secondary: PublicSt Mary's High School
Secondary: CatholicCameron Heights Collegiate Institute
Secondary: Public

