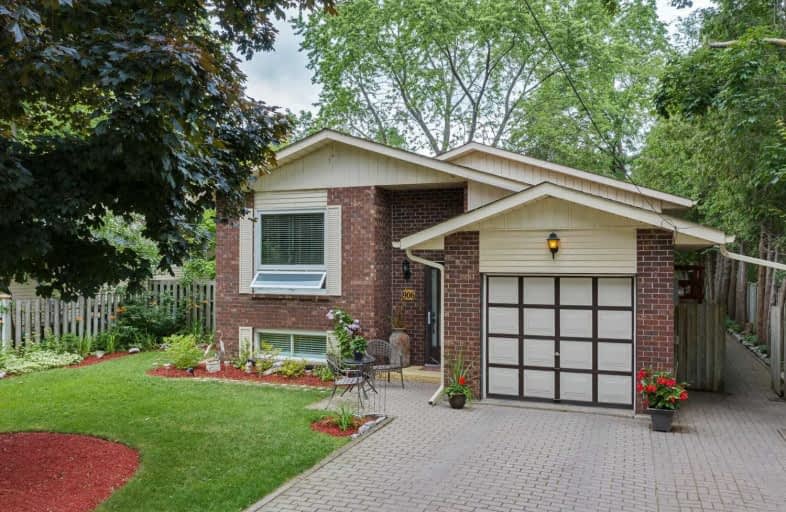Sold on Nov 07, 2019
Note: Property is not currently for sale or for rent.

-
Type: Detached
-
Style: Bungalow-Raised
-
Lot Size: 55 x 112 Feet
-
Age: No Data
-
Taxes: $3,471 per year
-
Days on Site: 41 Days
-
Added: Nov 07, 2019 (1 month on market)
-
Updated:
-
Last Checked: 3 months ago
-
MLS®#: N4591391
-
Listed By: Keller williams realty centres, brokerage
Fabulous Updated 3+2 Br 2 Bath Spotless Raised Bungalow W/Full Finished Basement & In-Law Suite W/Separate Entrance! Located Steps To The Sandy Shores Of Sought After Local Beaches & Parks. Direct Garage Access Into Foyer, Functional Floor Plan W/Newly Renovated Designer Kitchen W/Granite Counters & Ss Appliances, Spacious Master Bedroom, W/O From Kitchen To Private Fenced Yard & Covered Rear Deck W/Gas Bbq Hookup. Meticulously Maintained & Move In Ready!
Extras
All New Windows 18/19, Doors, Light Fixtures, Laminate & More! Includes: 2 Fridges, Gas Stove, Electric Stove, B/I Microwave, All Elf's, All Custom Blinds/Window Coverings, Gdo, Washer, Dryer, 2 Fireplaces. New Gas Hwt-Rental & More!
Property Details
Facts for 906 Lake Drive East, Georgina
Status
Days on Market: 41
Last Status: Sold
Sold Date: Nov 07, 2019
Closed Date: Dec 30, 2019
Expiry Date: Dec 31, 2019
Sold Price: $555,000
Unavailable Date: Nov 07, 2019
Input Date: Sep 27, 2019
Property
Status: Sale
Property Type: Detached
Style: Bungalow-Raised
Area: Georgina
Community: Sutton & Jackson's Point
Availability Date: Tbd
Inside
Bedrooms: 3
Bedrooms Plus: 2
Bathrooms: 2
Kitchens: 1
Kitchens Plus: 1
Rooms: 6
Den/Family Room: Yes
Air Conditioning: Window Unit
Fireplace: Yes
Laundry Level: Lower
Washrooms: 2
Utilities
Electricity: Yes
Gas: Yes
Cable: Available
Telephone: Yes
Building
Basement: Apartment
Basement 2: Sep Entrance
Heat Type: Other
Heat Source: Gas
Exterior: Alum Siding
Exterior: Brick
Water Supply: Municipal
Special Designation: Unknown
Other Structures: Garden Shed
Parking
Driveway: Pvt Double
Garage Spaces: 1
Garage Type: Attached
Covered Parking Spaces: 4
Total Parking Spaces: 5
Fees
Tax Year: 2018
Tax Legal Description: Pt Lt 13 Pl 79 Sutton Pt 2 65R1935
Taxes: $3,471
Highlights
Feature: Beach
Feature: Fenced Yard
Feature: Marina
Feature: Park
Feature: Place Of Worship
Land
Cross Street: Lake Dr E/ Dalton Rd
Municipality District: Georgina
Fronting On: North
Pool: None
Sewer: Sewers
Lot Depth: 112 Feet
Lot Frontage: 55 Feet
Acres: < .50
Waterfront: None
Additional Media
- Virtual Tour: https://tour.360realtours.ca/1374171?idx=1
Rooms
Room details for 906 Lake Drive East, Georgina
| Type | Dimensions | Description |
|---|---|---|
| Living Main | 3.40 x 7.86 | Combined W/Dining, Gas Fireplace, Laminate |
| Dining Main | - | Combined W/Living, Large Window, Ceiling Fan |
| Kitchen Main | 3.22 x 4.04 | Granite Counter, W/O To Deck, Updated |
| Master Main | 3.94 x 4.29 | W/I Closet, Mirrored Closet, Laminate |
| 2nd Br Main | 3.04 x 3.40 | Large Window, Large Closet, Laminate |
| 3rd Br Main | 3.04 x 3.38 | Large Window, Large Closet, Laminate |
| Living Lower | 4.37 x 6.61 | Combined W/Dining, Gas Fireplace, Above Grade Window |
| Kitchen Lower | 3.10 x 3.96 | Eat-In Kitchen, Above Grade Window, Large Closet |
| 4th Br Lower | 3.30 x 4.94 | Broadloom, Window, Closet |
| Office Lower | 3.99 x 4.02 | Broadloom, Window |
| Utility Lower | - |
| XXXXXXXX | XXX XX, XXXX |
XXXX XXX XXXX |
$XXX,XXX |
| XXX XX, XXXX |
XXXXXX XXX XXXX |
$XXX,XXX | |
| XXXXXXXX | XXX XX, XXXX |
XXXXXXX XXX XXXX |
|
| XXX XX, XXXX |
XXXXXX XXX XXXX |
$XXX,XXX | |
| XXXXXXXX | XXX XX, XXXX |
XXXXXXX XXX XXXX |
|
| XXX XX, XXXX |
XXXXXX XXX XXXX |
$XXX,XXX | |
| XXXXXXXX | XXX XX, XXXX |
XXXX XXX XXXX |
$XXX,XXX |
| XXX XX, XXXX |
XXXXXX XXX XXXX |
$XXX,XXX |
| XXXXXXXX XXXX | XXX XX, XXXX | $555,000 XXX XXXX |
| XXXXXXXX XXXXXX | XXX XX, XXXX | $569,000 XXX XXXX |
| XXXXXXXX XXXXXXX | XXX XX, XXXX | XXX XXXX |
| XXXXXXXX XXXXXX | XXX XX, XXXX | $579,900 XXX XXXX |
| XXXXXXXX XXXXXXX | XXX XX, XXXX | XXX XXXX |
| XXXXXXXX XXXXXX | XXX XX, XXXX | $595,000 XXX XXXX |
| XXXXXXXX XXXX | XXX XX, XXXX | $386,900 XXX XXXX |
| XXXXXXXX XXXXXX | XXX XX, XXXX | $389,900 XXX XXXX |

St Bernadette's Catholic Elementary School
Elementary: CatholicDeer Park Public School
Elementary: PublicBlack River Public School
Elementary: PublicSutton Public School
Elementary: PublicKeswick Public School
Elementary: PublicW J Watson Public School
Elementary: PublicOur Lady of the Lake Catholic College High School
Secondary: CatholicSutton District High School
Secondary: PublicKeswick High School
Secondary: PublicSt Peter's Secondary School
Secondary: CatholicNantyr Shores Secondary School
Secondary: PublicHuron Heights Secondary School
Secondary: Public- 2 bath
- 3 bed
- 700 sqft
74 De La Salle Boulevard, Georgina, Ontario • L0E 1L0 • Sutton & Jackson's Point
- 1 bath
- 3 bed
48 Middle Street, Georgina, Ontario • L0E 1R0 • Sutton & Jackson's Point
- 1 bath
- 3 bed
- 700 sqft
102 Maple Avenue, Georgina, Ontario • L0E 1R0 • Sutton & Jackson's Point





