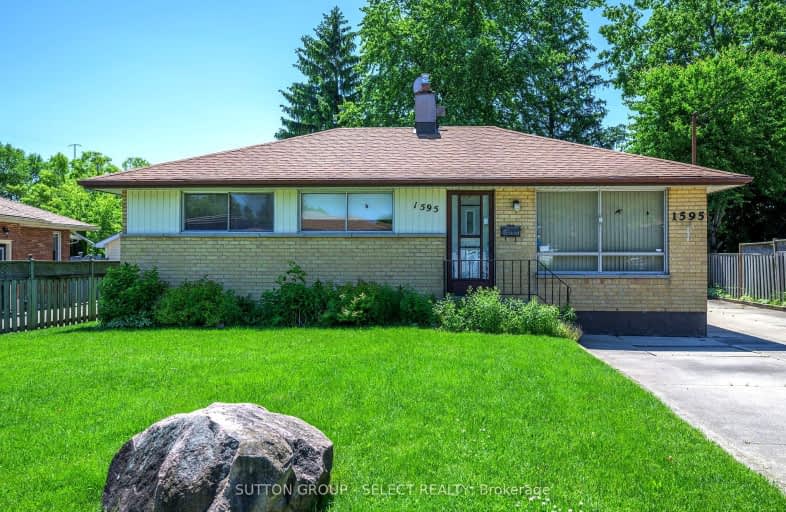Somewhat Walkable
- Some errands can be accomplished on foot.
58
/100
Good Transit
- Some errands can be accomplished by public transportation.
55
/100
Bikeable
- Some errands can be accomplished on bike.
60
/100

Robarts Provincial School for the Deaf
Elementary: Provincial
1.43 km
Robarts/Amethyst Demonstration Elementary School
Elementary: Provincial
1.43 km
St Pius X Separate School
Elementary: Catholic
1.52 km
Académie de la Tamise
Elementary: Public
1.24 km
Franklin D Roosevelt Public School
Elementary: Public
0.45 km
Prince Charles Public School
Elementary: Public
1.47 km
Robarts Provincial School for the Deaf
Secondary: Provincial
1.43 km
Robarts/Amethyst Demonstration Secondary School
Secondary: Provincial
1.43 km
Thames Valley Alternative Secondary School
Secondary: Public
1.50 km
Montcalm Secondary School
Secondary: Public
2.78 km
John Paul II Catholic Secondary School
Secondary: Catholic
1.29 km
Clarke Road Secondary School
Secondary: Public
1.91 km
-
Kiwanis Park
Wavell St (Highbury & Brydges), London ON 1.43km -
Montblanc Forest Park Corp
1830 Dumont St, London ON N5W 2S1 1.44km -
Town Square
1.72km
-
RBC Royal Bank
1670 Dundas St (at Saul St.), London ON N5W 3C7 0.67km -
St Willibrord Community Cu
1867 Dundas St, London ON N5W 3G1 1.32km -
CIBC
1299 Oxford St E (in Oxbury Mall), London ON N5Y 4W5 1.41km














