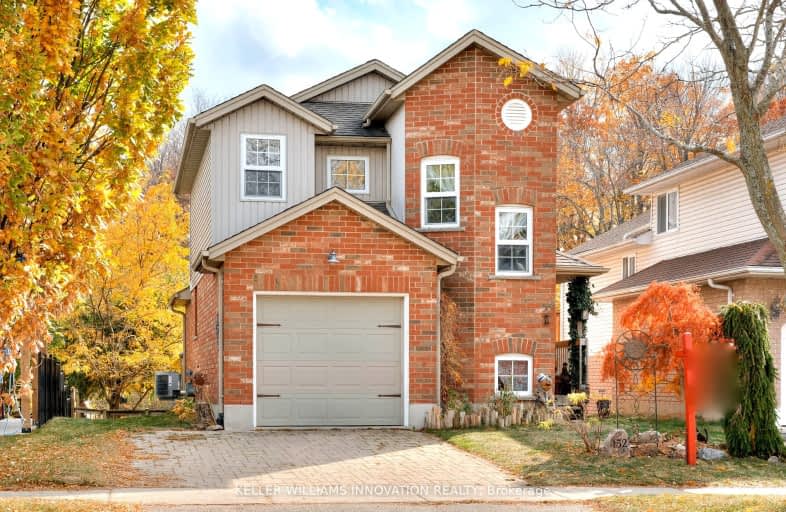Somewhat Walkable
- Some errands can be accomplished on foot.
63
/100
Good Transit
- Some errands can be accomplished by public transportation.
51
/100
Somewhat Bikeable
- Most errands require a car.
48
/100

Trillium Public School
Elementary: Public
1.12 km
Glencairn Public School
Elementary: Public
1.19 km
Laurentian Public School
Elementary: Public
0.76 km
Forest Hill Public School
Elementary: Public
1.73 km
Williamsburg Public School
Elementary: Public
0.87 km
W.T. Townshend Public School
Elementary: Public
0.88 km
Forest Heights Collegiate Institute
Secondary: Public
2.06 km
Kitchener Waterloo Collegiate and Vocational School
Secondary: Public
5.00 km
Resurrection Catholic Secondary School
Secondary: Catholic
4.67 km
Huron Heights Secondary School
Secondary: Public
3.70 km
St Mary's High School
Secondary: Catholic
3.15 km
Cameron Heights Collegiate Institute
Secondary: Public
4.30 km














