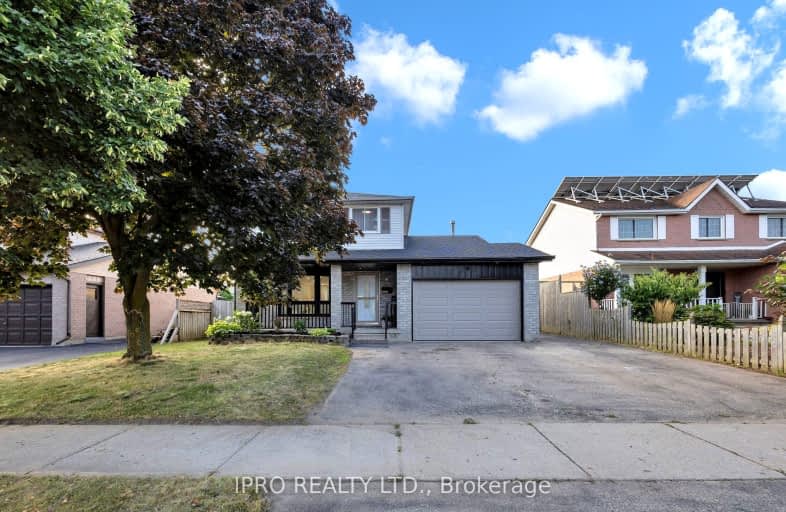Somewhat Walkable
- Some errands can be accomplished on foot.
51
/100
Some Transit
- Most errands require a car.
47
/100
Somewhat Bikeable
- Most errands require a car.
36
/100

Trillium Public School
Elementary: Public
1.53 km
Monsignor Haller Catholic Elementary School
Elementary: Catholic
1.53 km
Blessed Sacrament Catholic Elementary School
Elementary: Catholic
0.49 km
ÉÉC Cardinal-Léger
Elementary: Catholic
0.57 km
Glencairn Public School
Elementary: Public
0.64 km
Williamsburg Public School
Elementary: Public
1.27 km
Forest Heights Collegiate Institute
Secondary: Public
3.51 km
Kitchener Waterloo Collegiate and Vocational School
Secondary: Public
5.84 km
Eastwood Collegiate Institute
Secondary: Public
4.45 km
Huron Heights Secondary School
Secondary: Public
2.15 km
St Mary's High School
Secondary: Catholic
2.23 km
Cameron Heights Collegiate Institute
Secondary: Public
4.45 km
-
Rittenhouse Park
Rittenhouse Rd, Kitchener ON N2E 2T9 0.41km -
Radcliffe Park
Radcliffe Dr, Kitchener ON N2E 1Z5 0.97km -
Max Becker Common
Max Becker Dr (at Commonwealth St.), Kitchener ON 1.13km
-
CIBC
1188 Fischer-Hallman Rd (at Westmount Rd E), Kitchener ON N2E 0B7 0.82km -
Libro Financial Group
1170 Fischer Hallman Rd (Westmount), Kitchener ON N2E 3Z3 0.98km -
BMO Bank of Montreal
795 Ottawa St S (at Strasburg Rd), Kitchener ON N2E 0A5 1.89km














