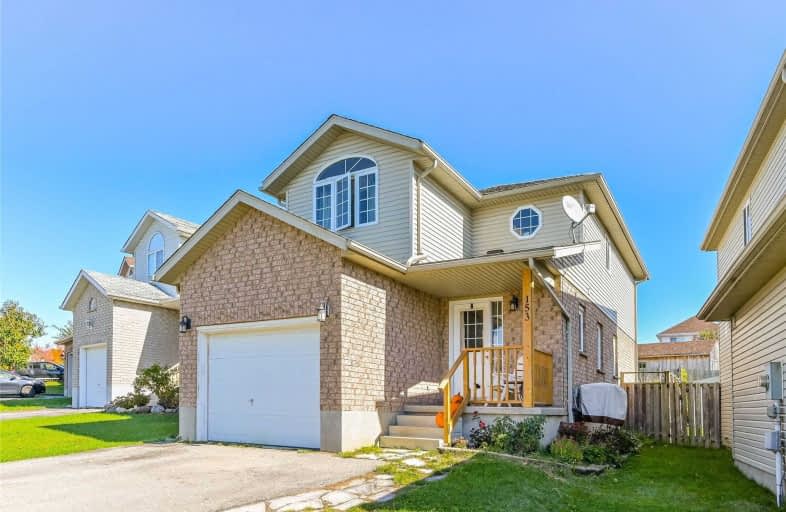
St Mark Catholic Elementary School
Elementary: Catholic
1.15 km
Meadowlane Public School
Elementary: Public
0.82 km
St Paul Catholic Elementary School
Elementary: Catholic
1.58 km
Driftwood Park Public School
Elementary: Public
1.15 km
Westheights Public School
Elementary: Public
1.25 km
W.T. Townshend Public School
Elementary: Public
0.85 km
Forest Heights Collegiate Institute
Secondary: Public
1.49 km
Kitchener Waterloo Collegiate and Vocational School
Secondary: Public
4.98 km
Resurrection Catholic Secondary School
Secondary: Catholic
3.74 km
Huron Heights Secondary School
Secondary: Public
4.95 km
St Mary's High School
Secondary: Catholic
4.38 km
Cameron Heights Collegiate Institute
Secondary: Public
4.93 km





