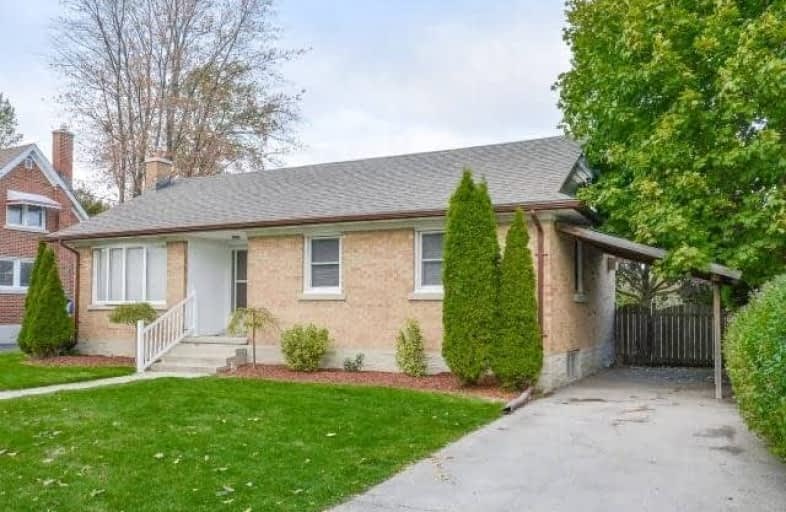Sold on Jan 11, 2018
Note: Property is not currently for sale or for rent.

-
Type: Detached
-
Style: Bungalow
-
Size: 700 sqft
-
Lot Size: 60.99 x 120 Feet
-
Age: 51-99 years
-
Taxes: $3,204 per year
-
Days on Site: 72 Days
-
Added: Sep 07, 2019 (2 months on market)
-
Updated:
-
Last Checked: 2 months ago
-
MLS®#: X3973091
-
Listed By: C m a realty ltd., brokerage
Fantastic 3 Bedroom All Brick Bungalow On A Quiet Mature Street Set On A Private 60 Foot Lot, Fully Fenced Witha Spacious Deck For Entertaining, Gas Line To The Bbq, Detached Garage, Carport And Two Driveways! Updated Windows, Bathroom, Roof(2016) And Original Hardwood Throughout With Beautiful Crown Mouldings,
Extras
Great Location Across The Street From A Park, Seconds To The Expressway, 401, Transit, Schools, Shopping And All Amenities. Don't Miss The Chance To Make This Home Your Own! **Interboard Listing: Kitchener-Waterloo R E Assoc**
Property Details
Facts for 154 Brentwood Avenue, Kitchener
Status
Days on Market: 72
Last Status: Sold
Sold Date: Jan 11, 2018
Closed Date: Mar 12, 2018
Expiry Date: Jan 31, 2018
Sold Price: $395,000
Unavailable Date: Jan 11, 2018
Input Date: Nov 02, 2017
Prior LSC: Listing with no contract changes
Property
Status: Sale
Property Type: Detached
Style: Bungalow
Size (sq ft): 700
Age: 51-99
Area: Kitchener
Availability Date: Flexible
Assessment Amount: $278,000
Assessment Year: 2017
Inside
Bedrooms: 3
Bedrooms Plus: 1
Bathrooms: 2
Kitchens: 1
Rooms: 8
Den/Family Room: No
Air Conditioning: Central Air
Fireplace: No
Washrooms: 2
Building
Basement: Full
Basement 2: Part Fin
Heat Type: Forced Air
Heat Source: Gas
Exterior: Brick
Green Verification Status: N
Water Supply: Municipal
Physically Handicapped-Equipped: N
Special Designation: Unknown
Retirement: N
Parking
Driveway: Private
Garage Spaces: 1
Garage Type: Detached
Covered Parking Spaces: 4
Total Parking Spaces: 5
Fees
Tax Year: 2017
Tax Legal Description: Pt Lt 169 Pl 651 Twp Of Waterloo As In 1240605 Exc
Taxes: $3,204
Highlights
Feature: Place Of Wor
Feature: Public Transit
Feature: School
Land
Cross Street: Weber St E To Jackso
Municipality District: Kitchener
Fronting On: East
Parcel Number: 225750073
Pool: None
Sewer: Sewers
Lot Depth: 120 Feet
Lot Frontage: 60.99 Feet
Acres: < .50
Zoning: R-4
Rooms
Room details for 154 Brentwood Avenue, Kitchener
| Type | Dimensions | Description |
|---|---|---|
| Living Main | 3.43 x 4.65 | |
| Kitchen Main | 2.51 x 3.25 | |
| Dining Main | 2.41 x 2.69 | |
| Master Main | 3.40 x 3.43 | |
| Br Main | 2.72 x 3.43 | |
| Br Main | 2.90 x 3.10 | |
| Bathroom Main | - | 4 Pc Bath |
| Rec Bsmt | 3.28 x 5.66 | |
| Br Bsmt | 3.30 x 8.13 | |
| Bathroom Bsmt | - | 3 Pc Bath |
| XXXXXXXX | XXX XX, XXXX |
XXXX XXX XXXX |
$XXX,XXX |
| XXX XX, XXXX |
XXXXXX XXX XXXX |
$XXX,XXX |
| XXXXXXXX XXXX | XXX XX, XXXX | $395,000 XXX XXXX |
| XXXXXXXX XXXXXX | XXX XX, XXXX | $415,000 XXX XXXX |

Rockway Public School
Elementary: PublicSmithson Public School
Elementary: PublicSt Daniel Catholic Elementary School
Elementary: CatholicSunnyside Public School
Elementary: PublicWilson Avenue Public School
Elementary: PublicFranklin Public School
Elementary: PublicRosemount - U Turn School
Secondary: PublicEastwood Collegiate Institute
Secondary: PublicHuron Heights Secondary School
Secondary: PublicGrand River Collegiate Institute
Secondary: PublicSt Mary's High School
Secondary: CatholicCameron Heights Collegiate Institute
Secondary: Public

