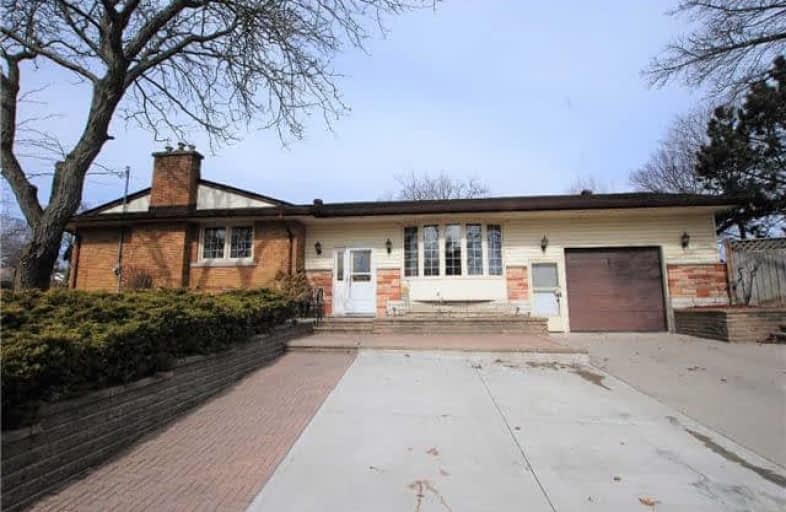Sold on Apr 03, 2018
Note: Property is not currently for sale or for rent.

-
Type: Detached
-
Style: Bungalow
-
Size: 1500 sqft
-
Lot Size: 80 x 126.2 Feet
-
Age: 51-99 years
-
Taxes: $4,014 per year
-
Days on Site: 12 Days
-
Added: Sep 07, 2019 (1 week on market)
-
Updated:
-
Last Checked: 2 months ago
-
MLS®#: X4074829
-
Listed By: Peak realty ltd., brokerage
Open House Sat & Sun. 2-4Pm. A Perfect Home For First Time Buyers, Retirees Or Investment, Very Well Kept & Steps From Malls, Schools, Bus Terminal And Hwy. R 3 Zoning Gives Many Possibilities I.E. Duplex, Home Business, Day Care Etc. Newer Windows/ Roof/ Furnace/ Ac/ Floors And Much More. Entrance From Garage. 4 Separate Entrances Into The House.
Extras
Fridge, Stove, Washer, Dryer All Elfs. (2 Freezers In Basement And Fridge In Garage Is Excluded) All Measurements And Taxes Are Approximate. Buyer And Buyer's Agent To Verify. Buyer Can Entertain Bully Offer Or Can Refuse Any Offer.
Property Details
Facts for 154 Byron Avenue, Kitchener
Status
Days on Market: 12
Last Status: Sold
Sold Date: Apr 03, 2018
Closed Date: Jun 28, 2018
Expiry Date: May 22, 2018
Sold Price: $470,000
Unavailable Date: Apr 03, 2018
Input Date: Mar 22, 2018
Prior LSC: Listing with no contract changes
Property
Status: Sale
Property Type: Detached
Style: Bungalow
Size (sq ft): 1500
Age: 51-99
Area: Kitchener
Availability Date: 60 Days/ Tba
Assessment Amount: $373,000
Assessment Year: 2016
Inside
Bedrooms: 3
Bedrooms Plus: 1
Bathrooms: 2
Kitchens: 1
Kitchens Plus: 1
Rooms: 7
Den/Family Room: No
Air Conditioning: Central Air
Fireplace: Yes
Laundry Level: Main
Central Vacuum: Y
Washrooms: 2
Building
Basement: Finished
Heat Type: Forced Air
Heat Source: Gas
Exterior: Brick
Water Supply Type: Unknown
Water Supply: Municipal
Special Designation: Unknown
Parking
Driveway: Private
Garage Spaces: 1
Garage Type: Attached
Covered Parking Spaces: 4
Total Parking Spaces: 5
Fees
Tax Year: 2017
Tax Legal Description: Lt 81 Pl 849 Kitchener; S/T 136796; Kitchener
Taxes: $4,014
Highlights
Feature: Fenced Yard
Feature: Public Transit
Land
Cross Street: Fairview/ Wilson
Municipality District: Kitchener
Fronting On: East
Parcel Number: 225840284
Pool: None
Sewer: Sewers
Lot Depth: 126.2 Feet
Lot Frontage: 80 Feet
Lot Irregularities: 128.46 Ft X 80.16 Ft
Zoning: Residential R 3
Rooms
Room details for 154 Byron Avenue, Kitchener
| Type | Dimensions | Description |
|---|---|---|
| Living Main | 4.42 x 5.69 | Laminate, Breakfast Area, L-Shaped Room |
| Kitchen Main | 2.64 x 3.56 | Ceramic Floor |
| Dining Main | 4.42 x 4.50 | Laminate, Bay Window, Combined W/Br |
| Family Main | 3.45 x 4.75 | Laminate, French Doors, W/O To Patio |
| Master Main | 2.92 x 3.51 | Laminate, Window |
| 2nd Br Main | 2.84 x 3.23 | Laminate, Window |
| 3rd Br Main | 2.59 x 2.74 | Laminate, Window |
| Office Bsmt | 2.57 x 3.20 | Laminate |
| Kitchen Bsmt | 3.28 x 3.25 | Laminate, Window |
| Rec Bsmt | 3.23 x 5.66 | Broadloom, Window |
| Den Bsmt | 2.24 x 2.84 | Broadloom, Window |
| XXXXXXXX | XXX XX, XXXX |
XXXX XXX XXXX |
$XXX,XXX |
| XXX XX, XXXX |
XXXXXX XXX XXXX |
$XXX,XXX | |
| XXXXXXXX | XXX XX, XXXX |
XXXXXXXX XXX XXXX |
|
| XXX XX, XXXX |
XXXXXX XXX XXXX |
$XXX,XXX |
| XXXXXXXX XXXX | XXX XX, XXXX | $470,000 XXX XXXX |
| XXXXXXXX XXXXXX | XXX XX, XXXX | $424,900 XXX XXXX |
| XXXXXXXX XXXXXXXX | XXX XX, XXXX | XXX XXXX |
| XXXXXXXX XXXXXX | XXX XX, XXXX | $490,000 XXX XXXX |

Rockway Public School
Elementary: PublicSt Aloysius Catholic Elementary School
Elementary: CatholicHoward Robertson Public School
Elementary: PublicSunnyside Public School
Elementary: PublicWilson Avenue Public School
Elementary: PublicFranklin Public School
Elementary: PublicRosemount - U Turn School
Secondary: PublicEastwood Collegiate Institute
Secondary: PublicHuron Heights Secondary School
Secondary: PublicGrand River Collegiate Institute
Secondary: PublicSt Mary's High School
Secondary: CatholicCameron Heights Collegiate Institute
Secondary: Public

