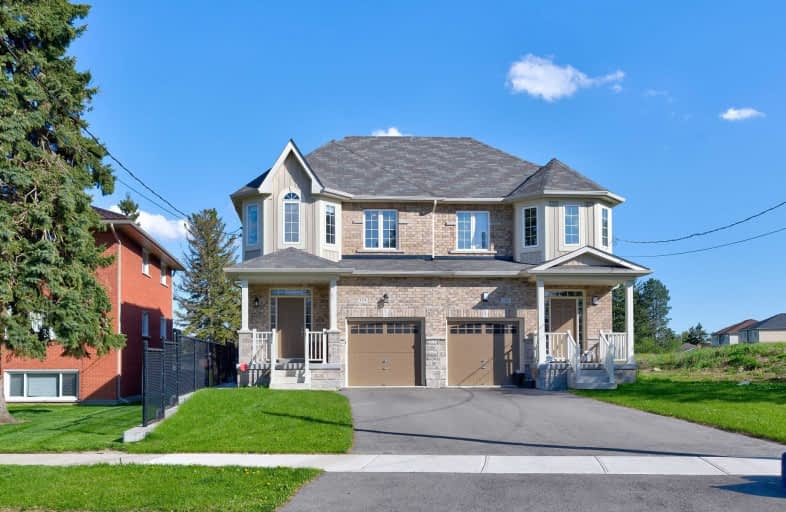
Rosemount School
Elementary: PublicMackenzie King Public School
Elementary: PublicSmithson Public School
Elementary: PublicCanadian Martyrs Catholic Elementary School
Elementary: CatholicSt Anne Catholic Elementary School
Elementary: CatholicStanley Park Public School
Elementary: PublicRosemount - U Turn School
Secondary: PublicBluevale Collegiate Institute
Secondary: PublicEastwood Collegiate Institute
Secondary: PublicGrand River Collegiate Institute
Secondary: PublicSt Mary's High School
Secondary: CatholicCameron Heights Collegiate Institute
Secondary: Public- 1 bath
- 3 bed
- 700 sqft
107 Bloomingdale Road North, Kitchener, Ontario • N2K 1A5 • Kitchener









